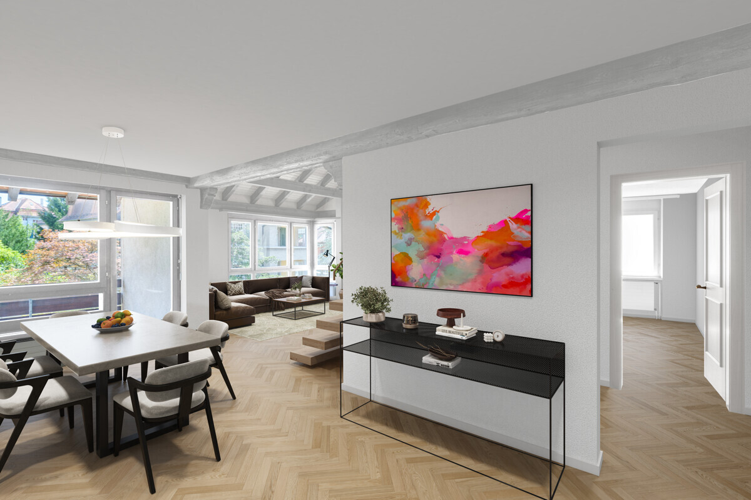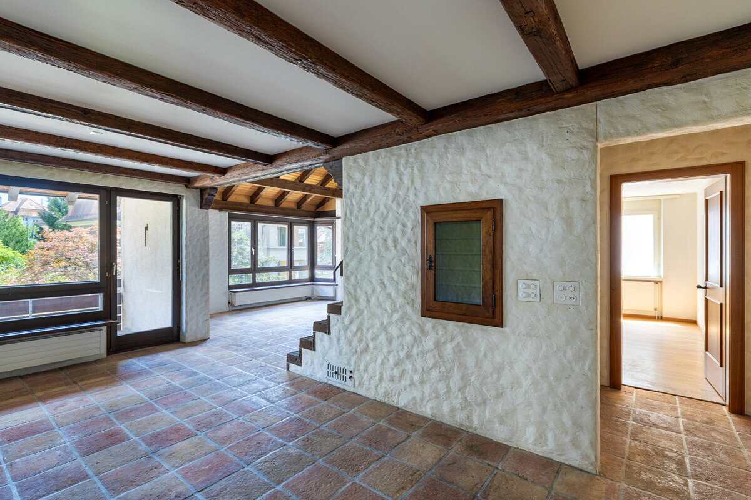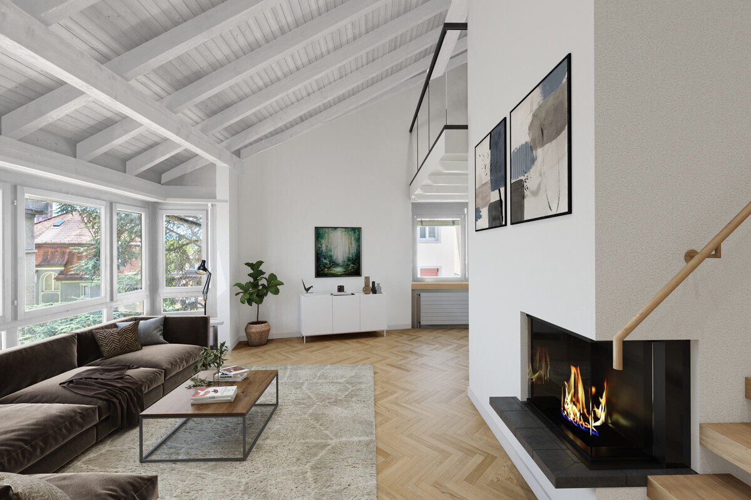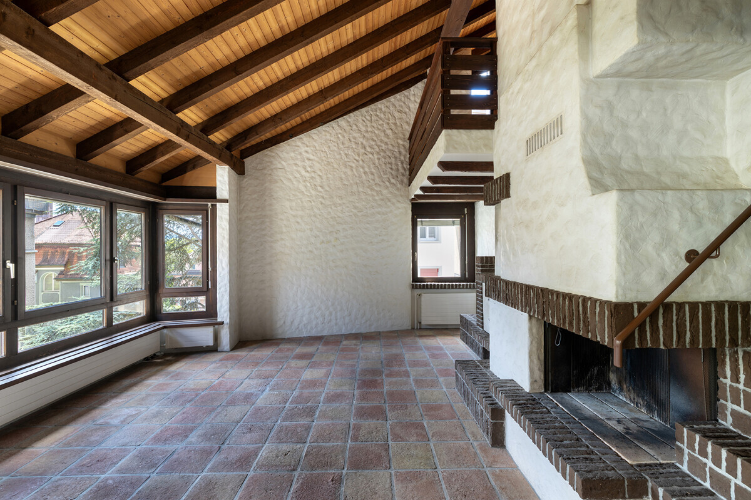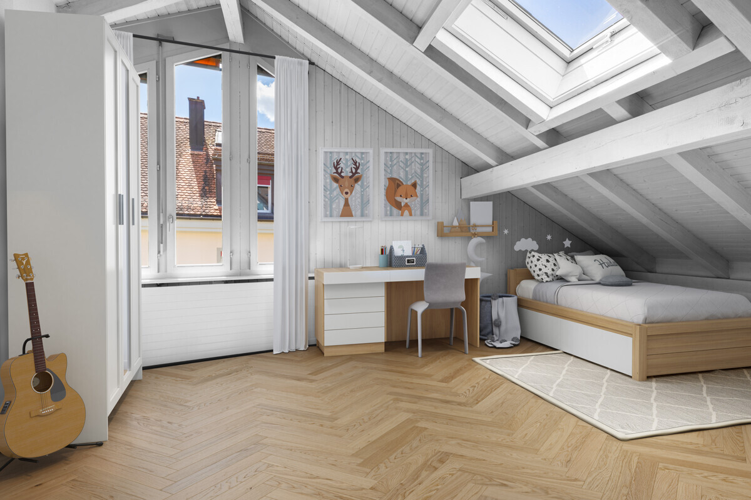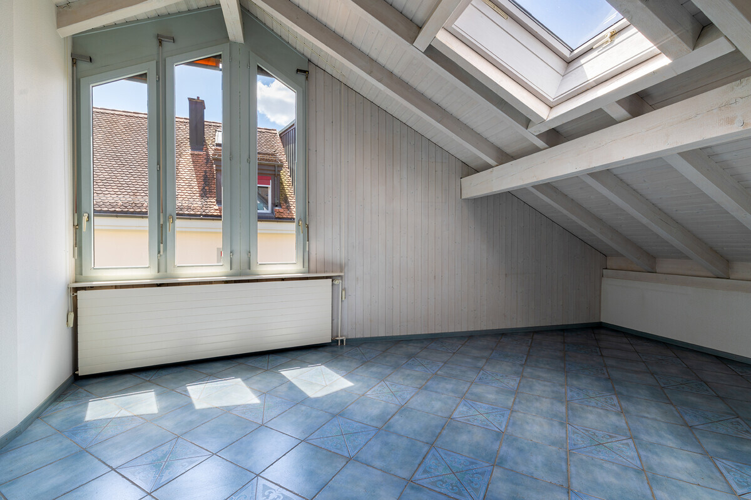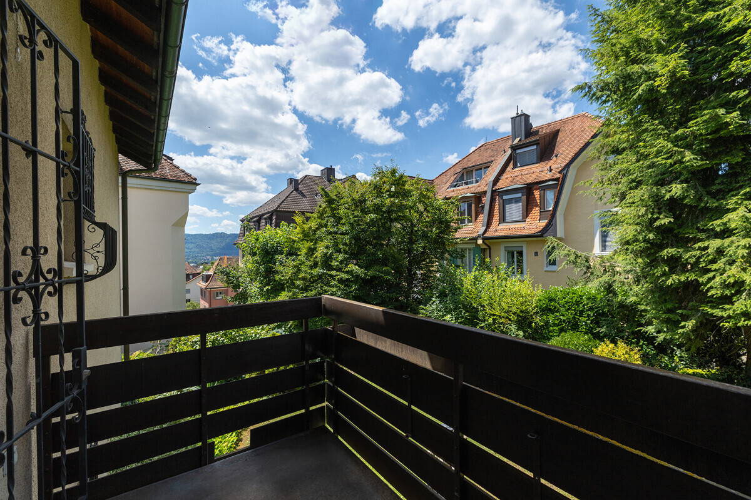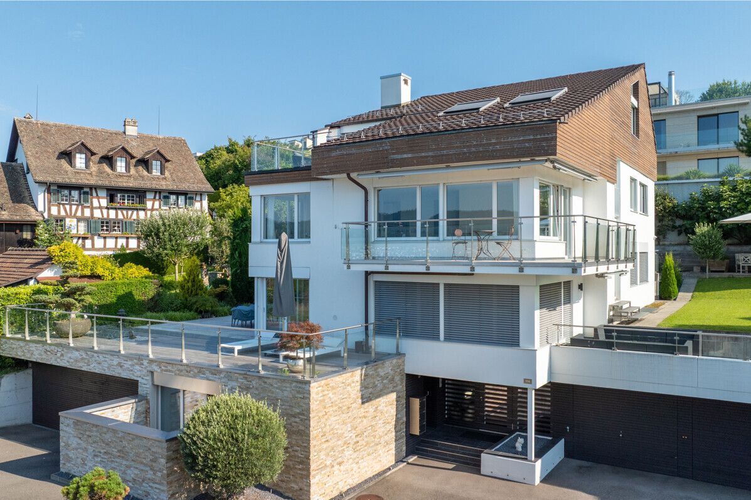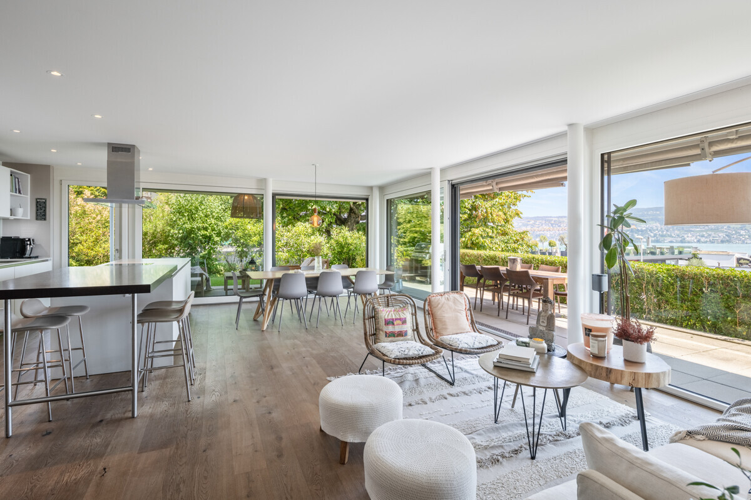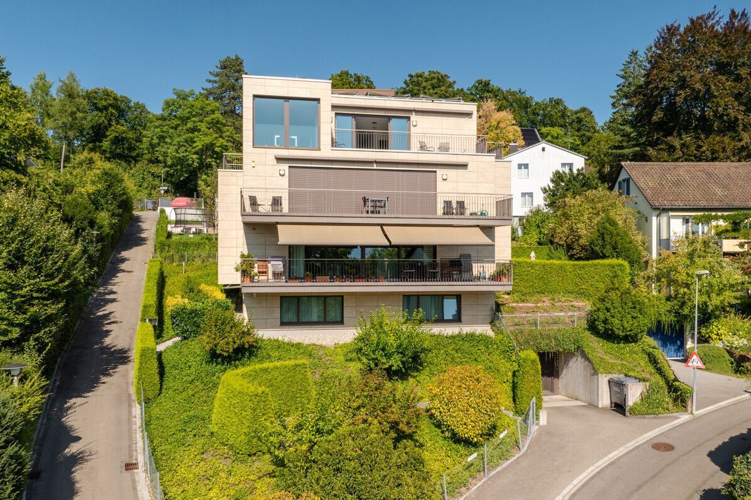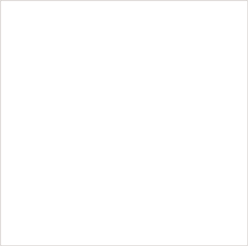Zurich: Maisonette apartment with renovation potential and three outdoor areas
This maisonette apartment in Zurich’s desirable Hirslanden district has undeniable appeal with its location, generously conceived interiors and potential for transformation. While in need of renovation, it offers the ideal foundation for introducing your own personal living concept. The split-level layout creates flexibility for living, working and private downtime. Three outdoor spaces and lofty ceilings create an urban environment with distinct flair.
On the lower level, a bright living area with fireplace and direct balcony access sets the tone. Two bedrooms, a bathroom, a guest WC and a kitchen with a second balcony complete the space. The upper floor features two additional rooms, a shower/WC, a capacious walk-in utility cupboard, and a terrace with views. A separate entrance opens up further options for use.
Located on the upper floors, the apartment affords privacy and vistas. Two underground garage spaces and a dedicated cellar complete the property.
The property:
- 5.5-room maisonette apartment with renovation potential
- Approx. 142m² of living space
- Approx. 15m² of utility room upper floor
- Approx. 14m² of outdoor space
- Two balconies and one terrace
- Flexible layout across two floors
- Centrally located in a highly desirable neighbourhood
- Scope for creative redesign and reconfiguration
- Two parking spaces in the underground garage
On the lower level, a bright living area with fireplace and direct balcony access sets the tone. Two bedrooms, a bathroom, a guest WC and a kitchen with a second balcony complete the space. The upper floor features two additional rooms, a shower/WC, a capacious walk-in utility cupboard, and a terrace with views. A separate entrance opens up further options for use.
Located on the upper floors, the apartment affords privacy and vistas. Two underground garage spaces and a dedicated cellar complete the property.
The property:
- 5.5-room maisonette apartment with renovation potential
- Approx. 142m² of living space
- Approx. 15m² of utility room upper floor
- Approx. 14m² of outdoor space
- Two balconies and one terrace
- Flexible layout across two floors
- Centrally located in a highly desirable neighbourhood
- Scope for creative redesign and reconfiguration
- Two parking spaces in the underground garage

Laura Schnyder
Real estate consultant Küsnacht
Licensed real estate marketer
044 914 17 27
schnyder@ginesta.ch

