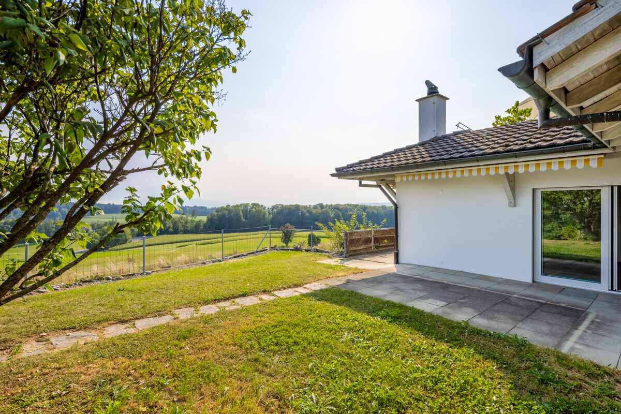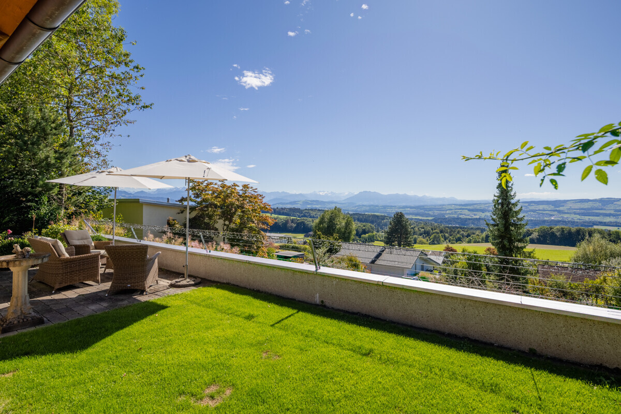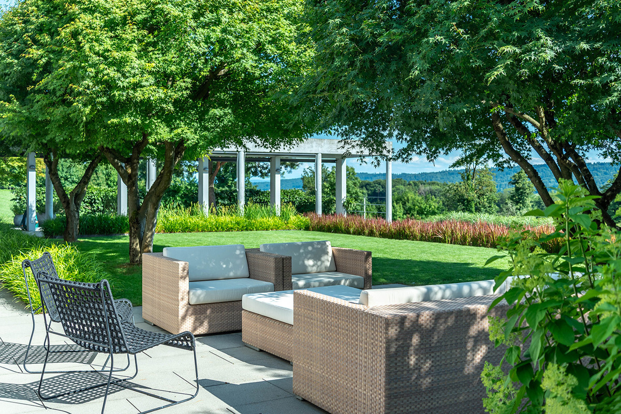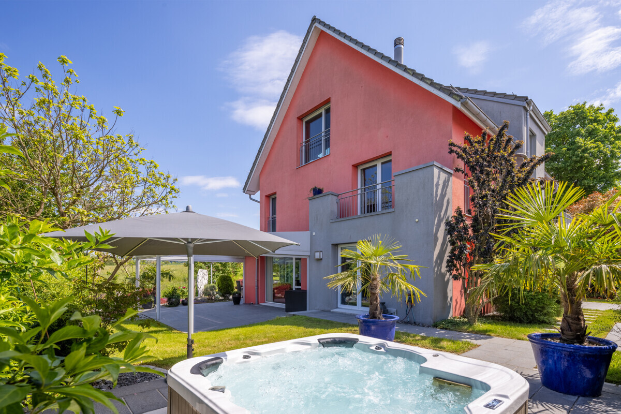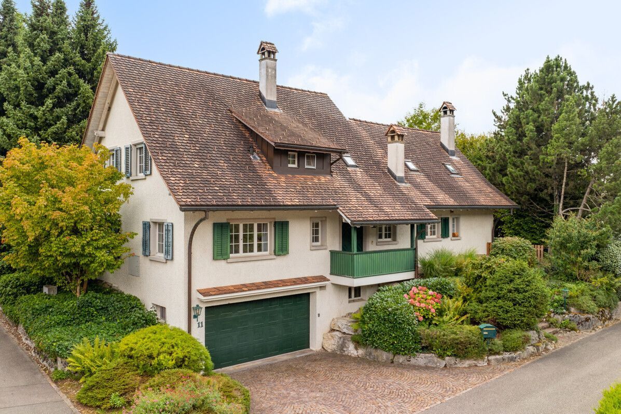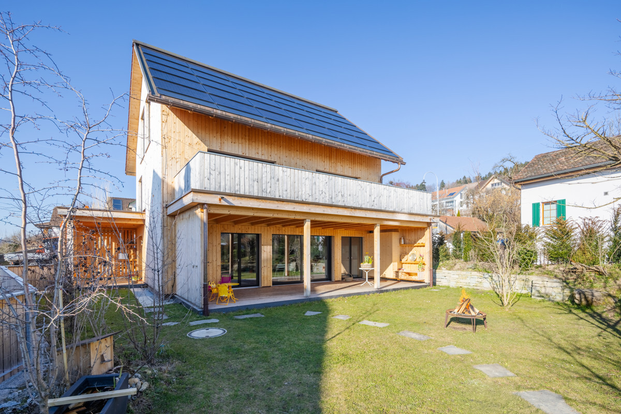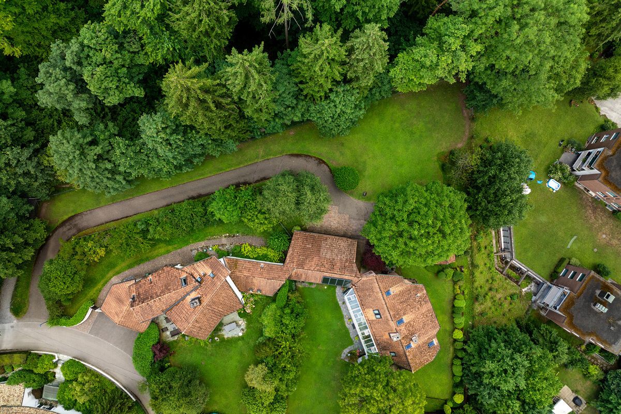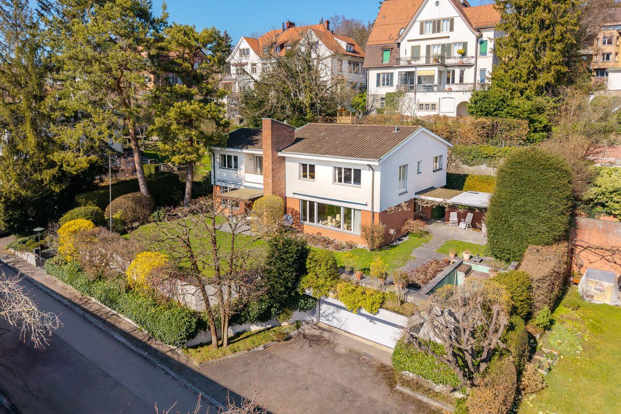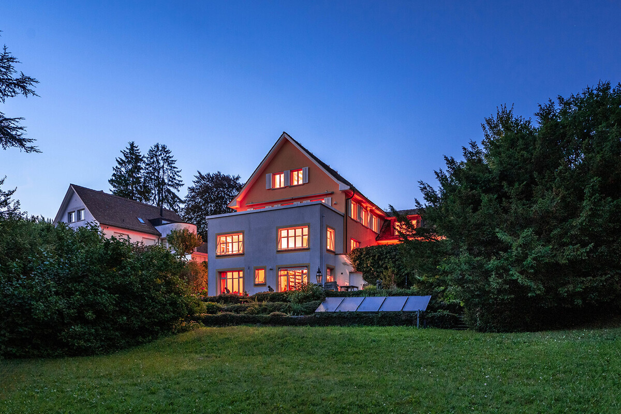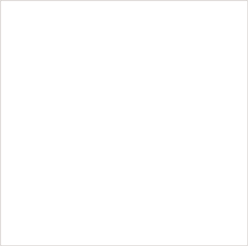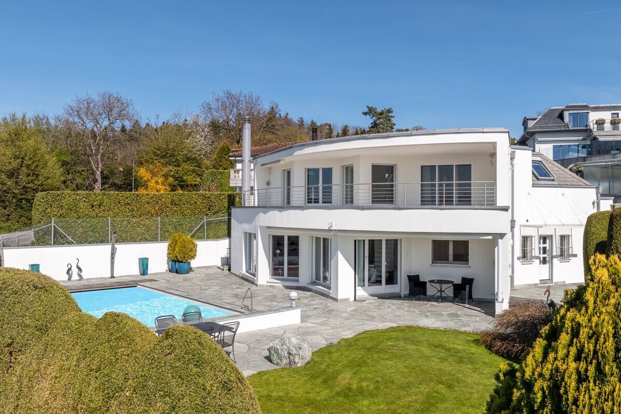
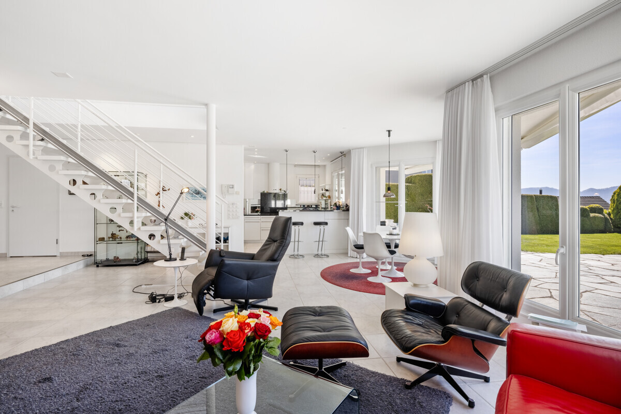
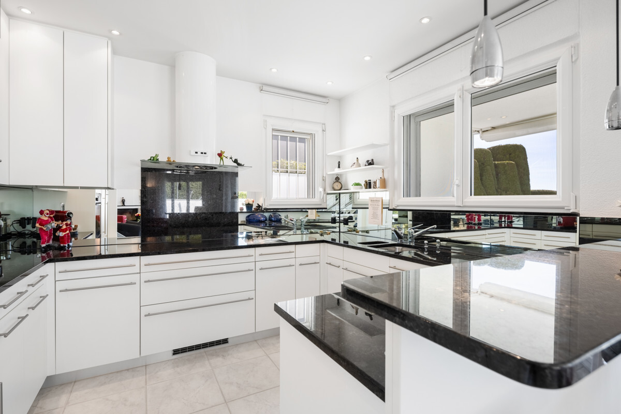
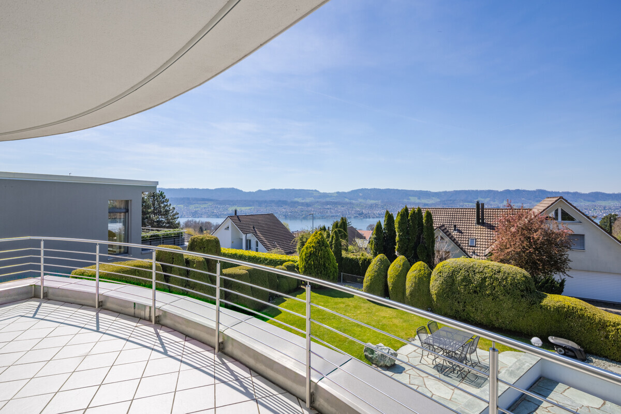
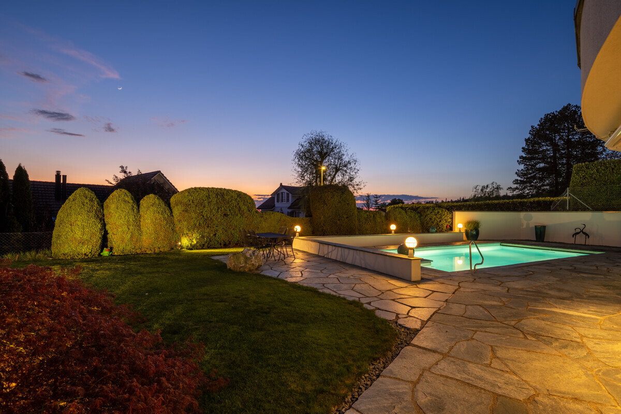
Property Ref. No.
XZ329
Type of property
Detached homes / single-family houses
City
8703 Erlenbach
Canton
Zurich
Condition
Well maintained
Construction year
2000
Rooms
7.5
Bedrooms
2
Bathrooms
2
Living space
237m2
Land
720m2
Elevator
Yes
Swimming pool
Yes
Available from
on application
Garage amount
2
Erlenbach: Living and working in a prime location
This detached family home in Erlenbach offers a rare combination of far-reaching views, privacy and high-quality living comfort. Elevated above Lake Zurich, it enjoys all-day sunshine and an unobstructed panorama stretching to the mountains.
The living and dining area on the ground floor opens directly onto the garden, creating a bright and airy atmosphere. Two additional rooms on this level allow for a seamless combination of living and working in one place. Particularly attractive for professionals: a separate entrance provides a clear division between private and work life, making it ideal for a professional home office, a consulting or therapy practice, or a small agency. Video conferences, client meetings or focused work can take place here undisturbed. Those wishing to combine work and daily life efficiently will find this a well-considered solution with great potential.
Upstairs, the main bedroom features direct access to the large sun terrace with stunning views over the lake and Alps. Two further rooms, a bathroom with whirlpool and a dressing room complete the upper floor.
The lower level offers additional comfort with a sauna, a spacious utility room and two multifunctional rooms. A self-contained flat with a separate entrance could easily be created – ideal for guests or relatives. The private residents’ path and direct access to the shared underground garage ensure peace and convenience in everyday life.
Property highlights:
- 7.5-room detached family home in an attractive location
- Approx. 237 m² of living space
- Approx. 720 m² plot
- Spacious grounds with heated pool and exclusive garden
- Large sun terrace with lake and mountain views
- Excellent, well-maintained condition
- Geothermal heat pump
- Option to create a self-contained flat with separate entrance
- 2 garage spaces
The living and dining area on the ground floor opens directly onto the garden, creating a bright and airy atmosphere. Two additional rooms on this level allow for a seamless combination of living and working in one place. Particularly attractive for professionals: a separate entrance provides a clear division between private and work life, making it ideal for a professional home office, a consulting or therapy practice, or a small agency. Video conferences, client meetings or focused work can take place here undisturbed. Those wishing to combine work and daily life efficiently will find this a well-considered solution with great potential.
Upstairs, the main bedroom features direct access to the large sun terrace with stunning views over the lake and Alps. Two further rooms, a bathroom with whirlpool and a dressing room complete the upper floor.
The lower level offers additional comfort with a sauna, a spacious utility room and two multifunctional rooms. A self-contained flat with a separate entrance could easily be created – ideal for guests or relatives. The private residents’ path and direct access to the shared underground garage ensure peace and convenience in everyday life.
Property highlights:
- 7.5-room detached family home in an attractive location
- Approx. 237 m² of living space
- Approx. 720 m² plot
- Spacious grounds with heated pool and exclusive garden
- Large sun terrace with lake and mountain views
- Excellent, well-maintained condition
- Geothermal heat pump
- Option to create a self-contained flat with separate entrance
- 2 garage spaces

Janine Leutwiler
Real estate consultant Küsnacht
Licensed real estate marketer
044 914 17 15
leutwiler@ginesta.ch

