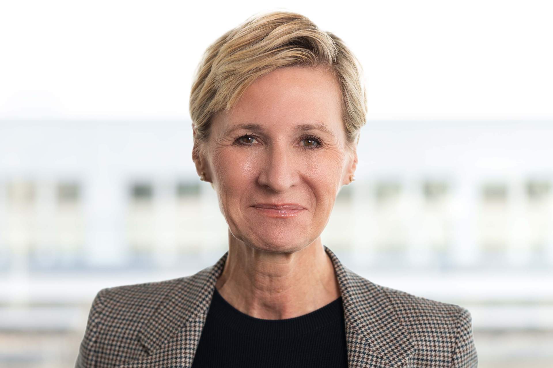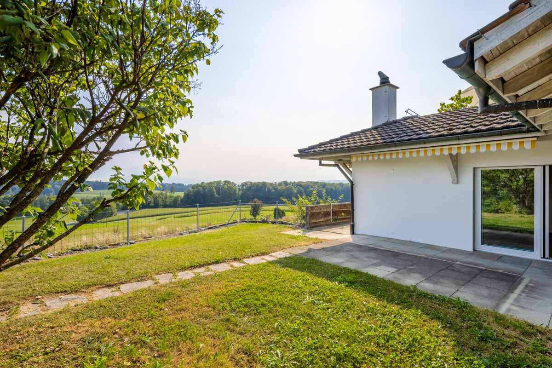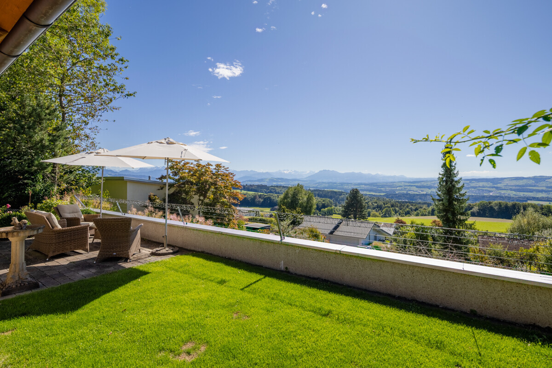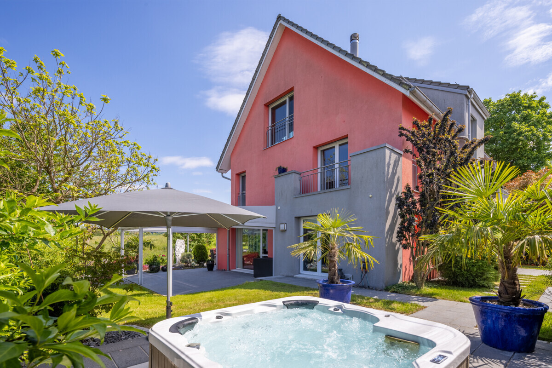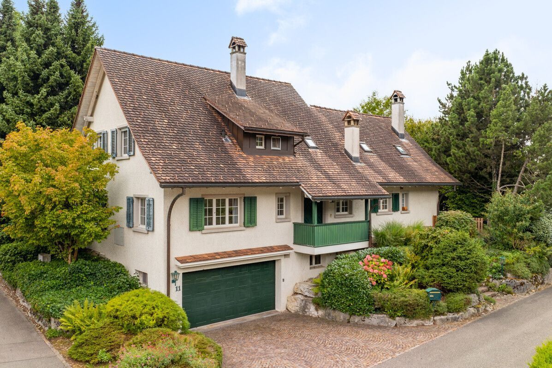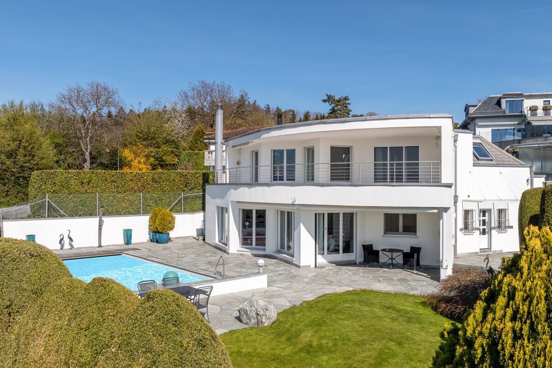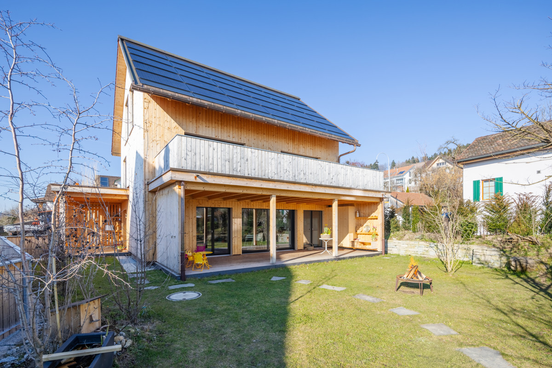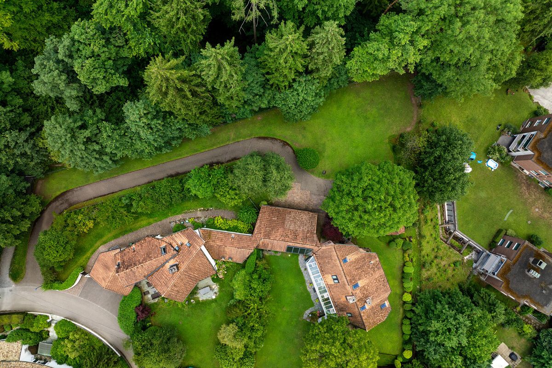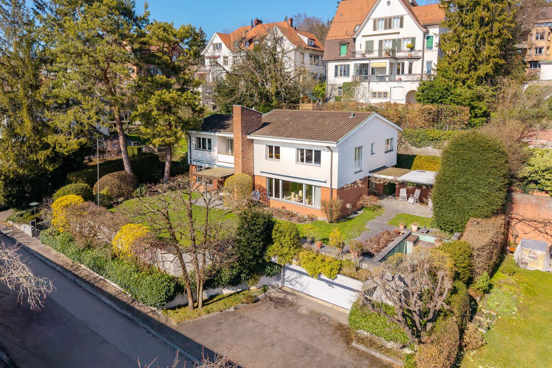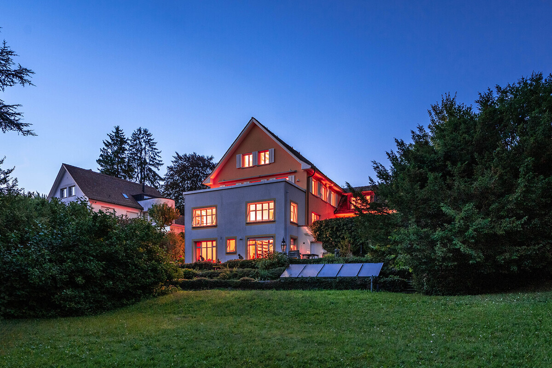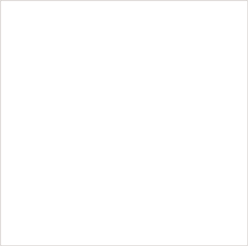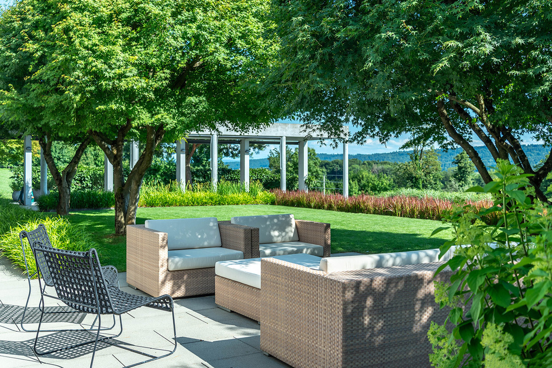
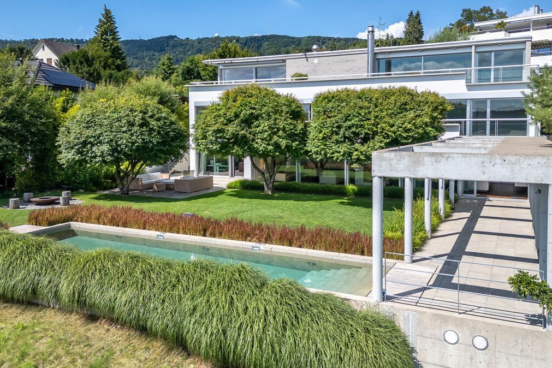
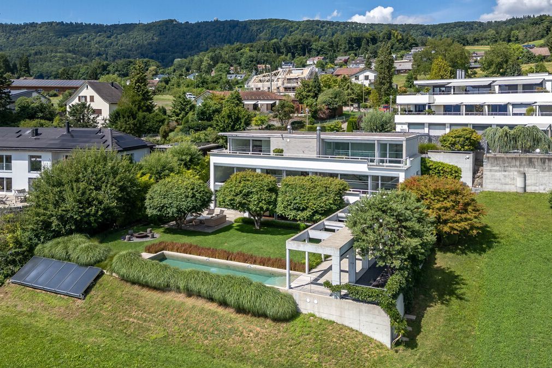
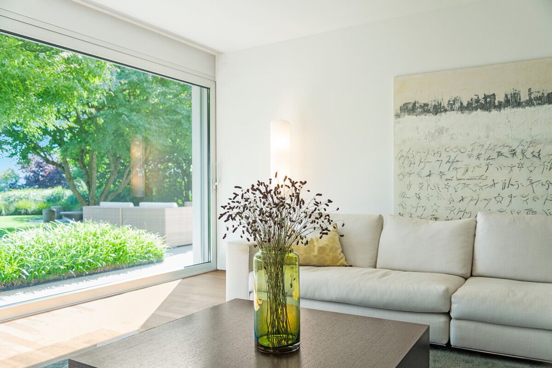
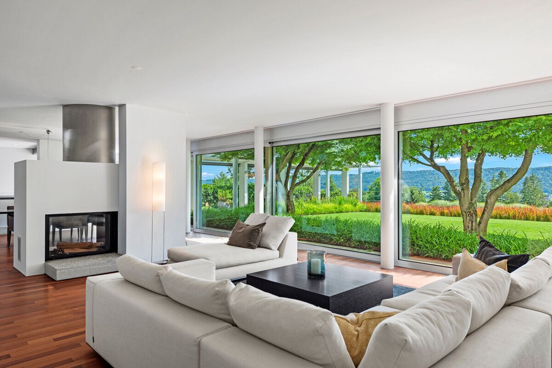
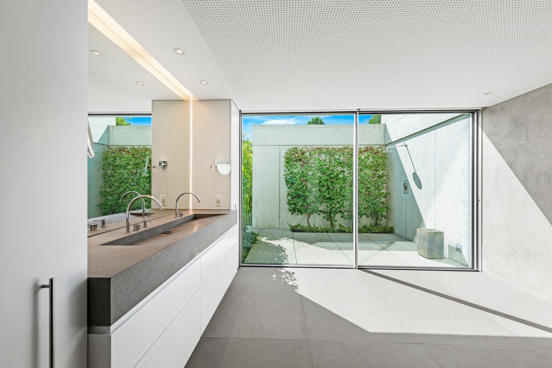
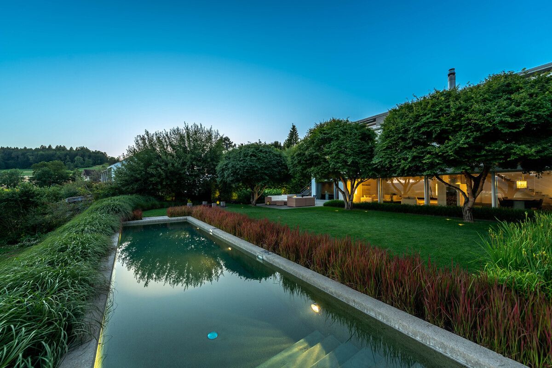
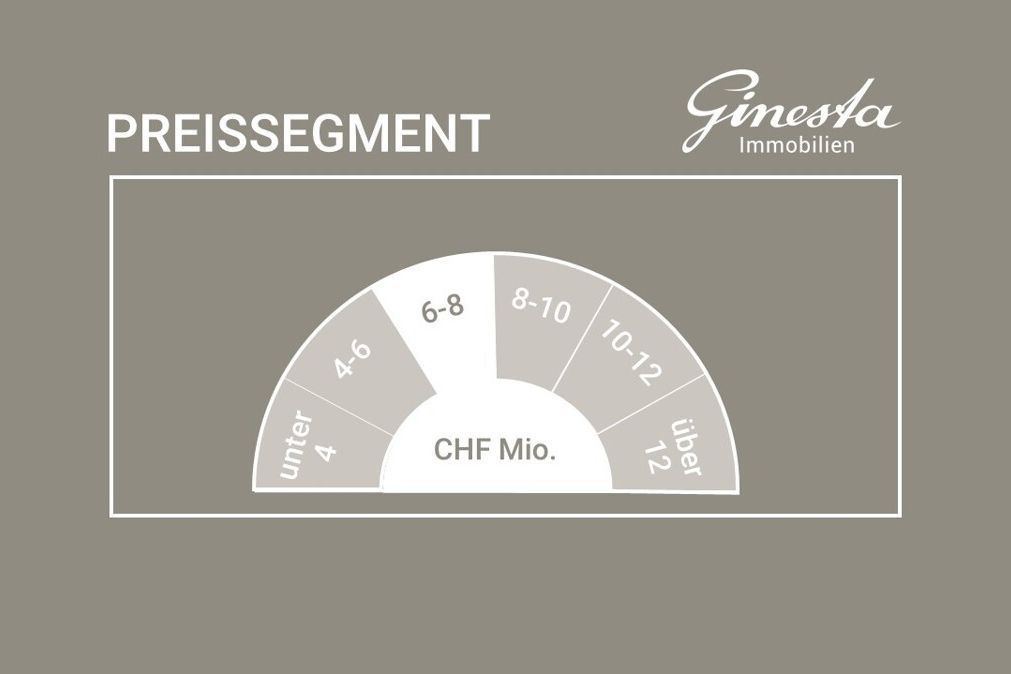
Property Ref. No.
MM646
Type of property
Detached homes / single-family houses
City
8113 Boppelsen
Canton
Zurich
Condition
Well maintained
Construction year
2000
Rooms
8.5
Bedrooms
5
Bathrooms
2
Living space
371m2
Land
1'292m2
Swimming pool
Yes
Available from
on application
Garage amount
2
Parking amount
2
Architectural gem with far-ranging views in Boppelsen
This out-of-the-ordinary property in Boppelsen has undeniable impact with its seamless blend of timeless architecture, a well-conceived interior arrangement and refined elegance. Designed by architect Fausto Form, the detached house features high ceilings, open-plan spaces and an adaptable layout.
The integral Bulthaup kitchen connects directly to the bright living and dining area with fireplace and opens across the full width to the beautifully landscaped garden with pool by means of full-height, sliding patio doors.
The master suite with sauna, steam bath, fitness zone and generous dressing area provides an unparalleled degree of comfort. A separate studio with kitchenette can be converted into a self-contained flat if required. The choice of finishes is particularly attractive, with warm wood floors and natural stone reflecting the consistently high quality inside and out.
The garden, designed by Atelier Enea, is a highlight in itself – with Japanese maple trees, bamboo and blooming hydrangeas forming an elegantly refined outdoor setting.
The property
- Approx. 371m² of living area
- Superior quality of finish
- Fireplace
- Bulthaup designer-kitchen
- Above-average room heights
- Wellness zone with spa and steam room
- Fabulous, landscaped garden including outdoor pool
- Captivating views
- Quiet setting with sunny aspect
- 2 garage parking spaces fitted with an EV charging point
The integral Bulthaup kitchen connects directly to the bright living and dining area with fireplace and opens across the full width to the beautifully landscaped garden with pool by means of full-height, sliding patio doors.
The master suite with sauna, steam bath, fitness zone and generous dressing area provides an unparalleled degree of comfort. A separate studio with kitchenette can be converted into a self-contained flat if required. The choice of finishes is particularly attractive, with warm wood floors and natural stone reflecting the consistently high quality inside and out.
The garden, designed by Atelier Enea, is a highlight in itself – with Japanese maple trees, bamboo and blooming hydrangeas forming an elegantly refined outdoor setting.
The property
- Approx. 371m² of living area
- Superior quality of finish
- Fireplace
- Bulthaup designer-kitchen
- Above-average room heights
- Wellness zone with spa and steam room
- Fabulous, landscaped garden including outdoor pool
- Captivating views
- Quiet setting with sunny aspect
- 2 garage parking spaces fitted with an EV charging point

