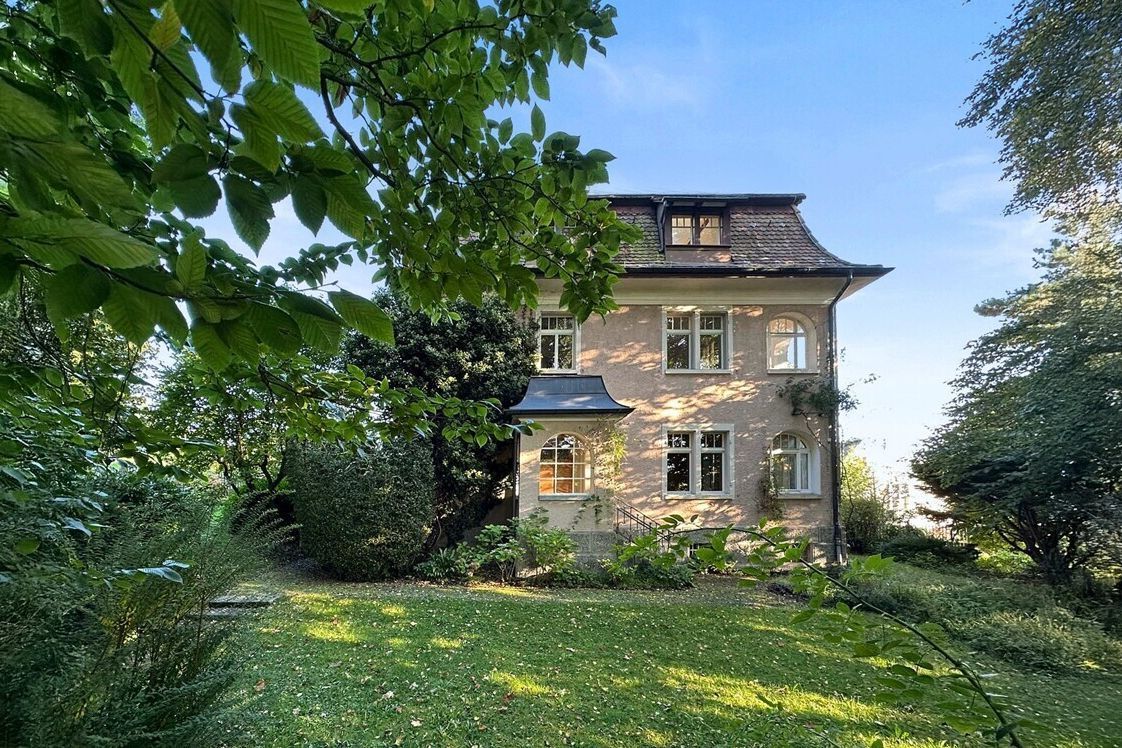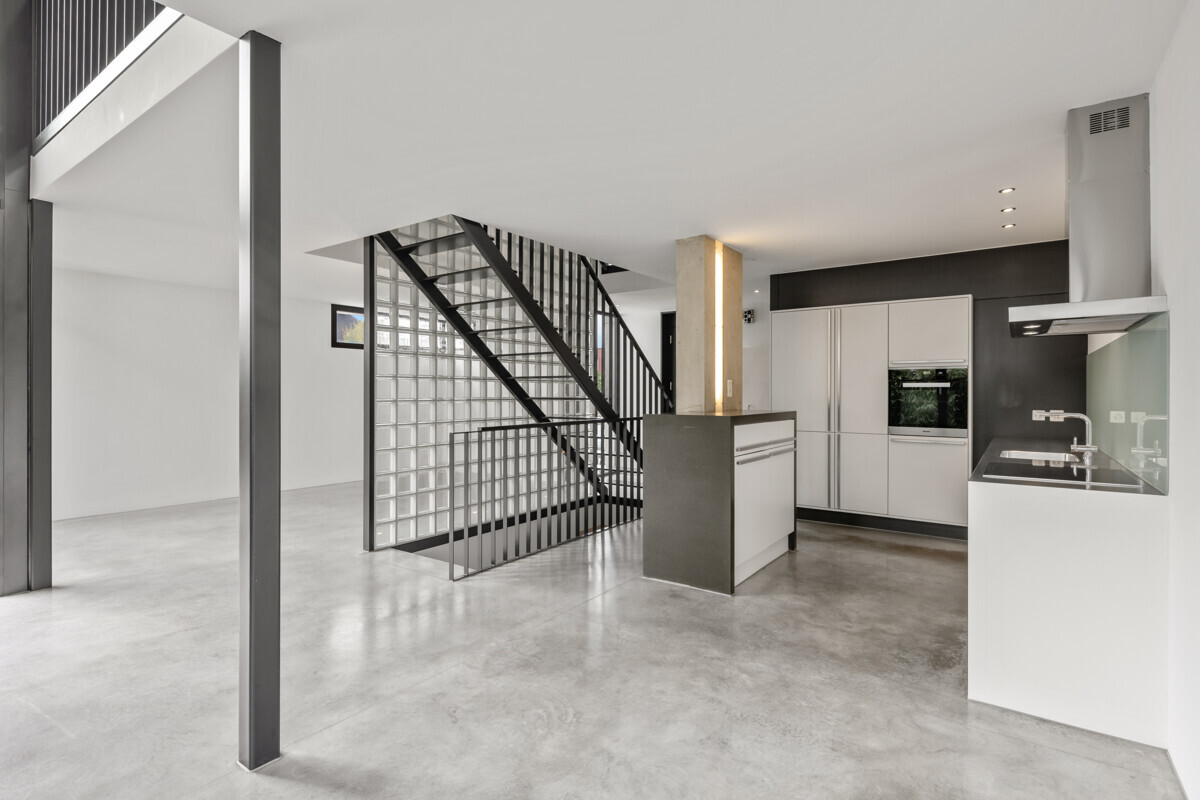Historic family home with lake views in Küsnacht
This semi-detached house dating back to 1720 has not only been meticulously cared for, but painstakingly enhanced over more than three centuries. Particularly striking is the newly converted attic floor with gallery, conceived by renowned architect Vera Gloor – a specialist in historic buildings who masterfully balances heritage with contemporary design. Original features such as the coffered timber ceilings, parquet flooring and wood-burning stove lend the home its uniquely distinctive character.
With seven rooms spread across several floors, the property offers abundant space to suit a variety of lifestyles – whether for families with children, couples with future plans, or anyone in search of something special.
The generously laid out garden has been carefully landscaped and feels like a natural extension of the house. A beautifully integrated seating area is a tempting place to enjoy social gatherings outdoors, while your own well with fresh spring water adds an extraordinary and rare feature that underscores the home’s authenticity.
The very spacious cellar offers excellent conditions for storing wine and fruit and can also
be used as a party room. A garage lock-up, along with one to two exterior parking spaces with cabling for an EV-charging station, complete this exceptional prospect.
Ensconced in a peaceful, family-friendly setting, the property benefits from an idyllic location with ample privacy. Its elevated position affords sweeping views over the lake from the upper floors – a view that is a daily source of delight.
The property:
- Approx. 171m² of living space
- Historic charm with panelled timber ceiling, original parquet flooring and wood-burning stove
- Newly converted attic with gallery
- Stunning lake views from the upper floors
- Idyllic garden with seating area
- Private well with spring water
- 1 garage and 2 outdoor parking spaces
- Cabling installed for an EV-charging station
- district heating with lake water
- Situated in a quiet, family-friendly neighbourhood
With seven rooms spread across several floors, the property offers abundant space to suit a variety of lifestyles – whether for families with children, couples with future plans, or anyone in search of something special.
The generously laid out garden has been carefully landscaped and feels like a natural extension of the house. A beautifully integrated seating area is a tempting place to enjoy social gatherings outdoors, while your own well with fresh spring water adds an extraordinary and rare feature that underscores the home’s authenticity.
The very spacious cellar offers excellent conditions for storing wine and fruit and can also
be used as a party room. A garage lock-up, along with one to two exterior parking spaces with cabling for an EV-charging station, complete this exceptional prospect.
Ensconced in a peaceful, family-friendly setting, the property benefits from an idyllic location with ample privacy. Its elevated position affords sweeping views over the lake from the upper floors – a view that is a daily source of delight.
The property:
- Approx. 171m² of living space
- Historic charm with panelled timber ceiling, original parquet flooring and wood-burning stove
- Newly converted attic with gallery
- Stunning lake views from the upper floors
- Idyllic garden with seating area
- Private well with spring water
- 1 garage and 2 outdoor parking spaces
- Cabling installed for an EV-charging station
- district heating with lake water
- Situated in a quiet, family-friendly neighbourhood

Laura Schnyder
Real estate consultant Küsnacht
Licensed real estate marketer
044 914 17 27
schnyder@ginesta.ch

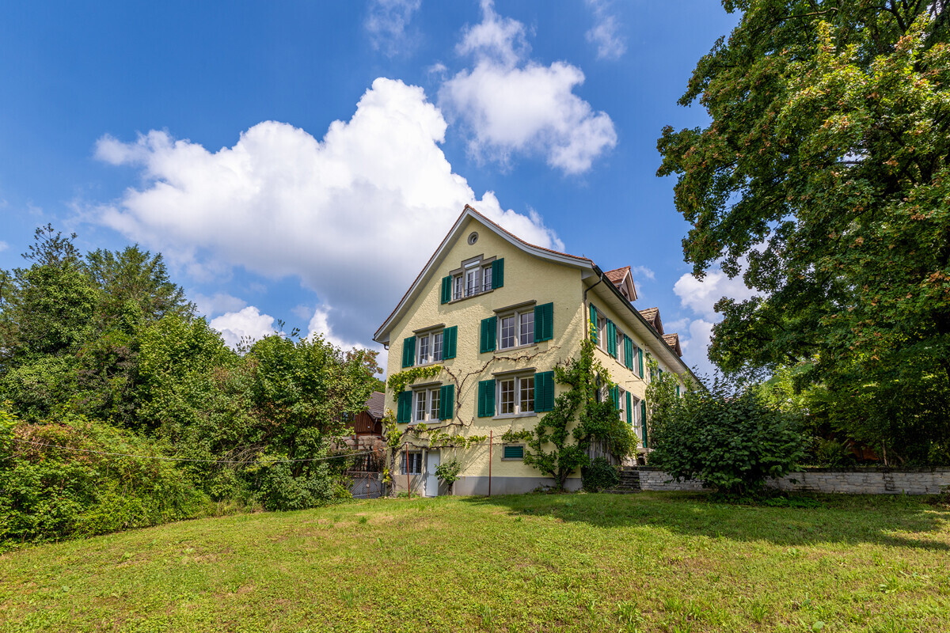
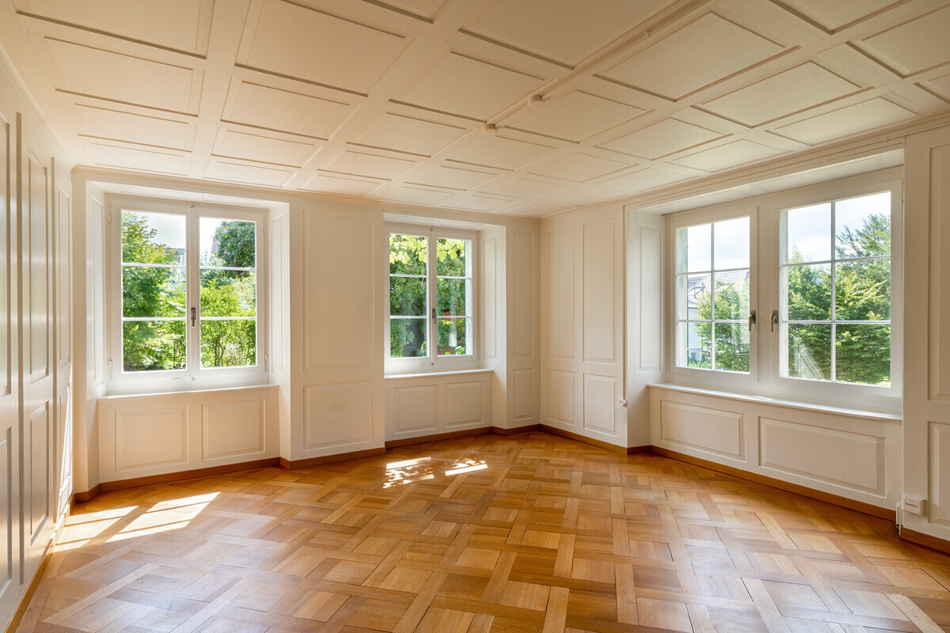
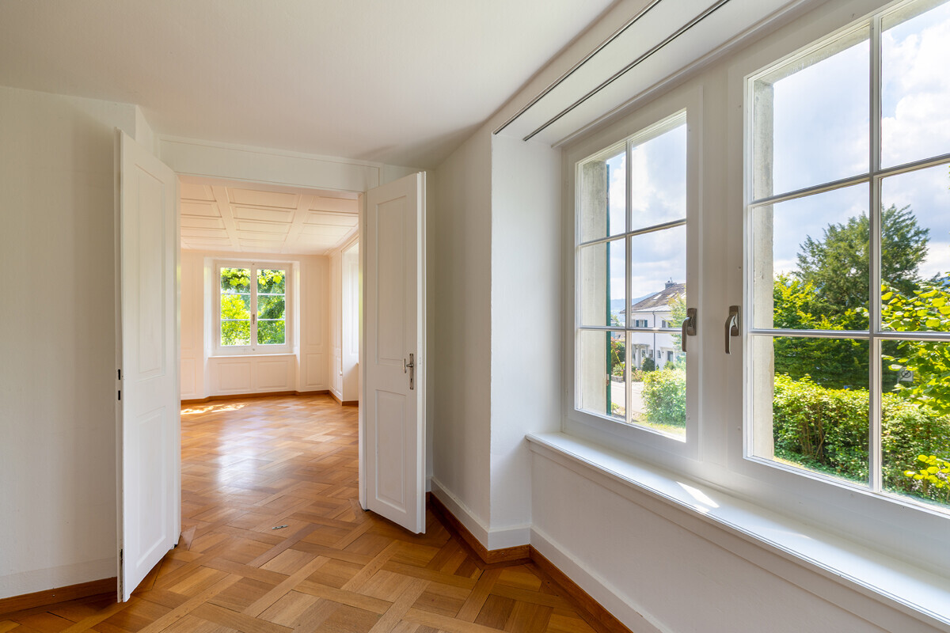
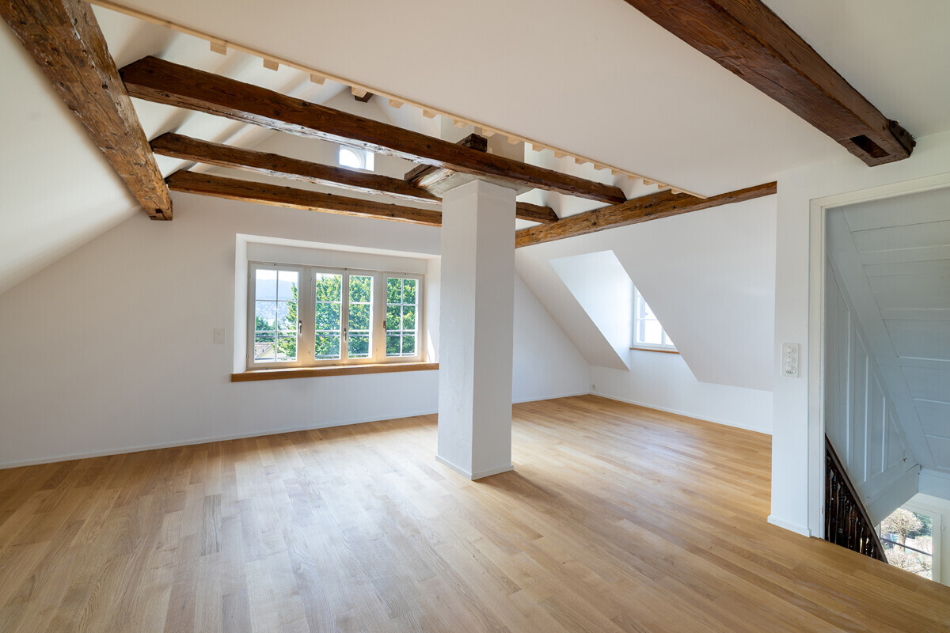
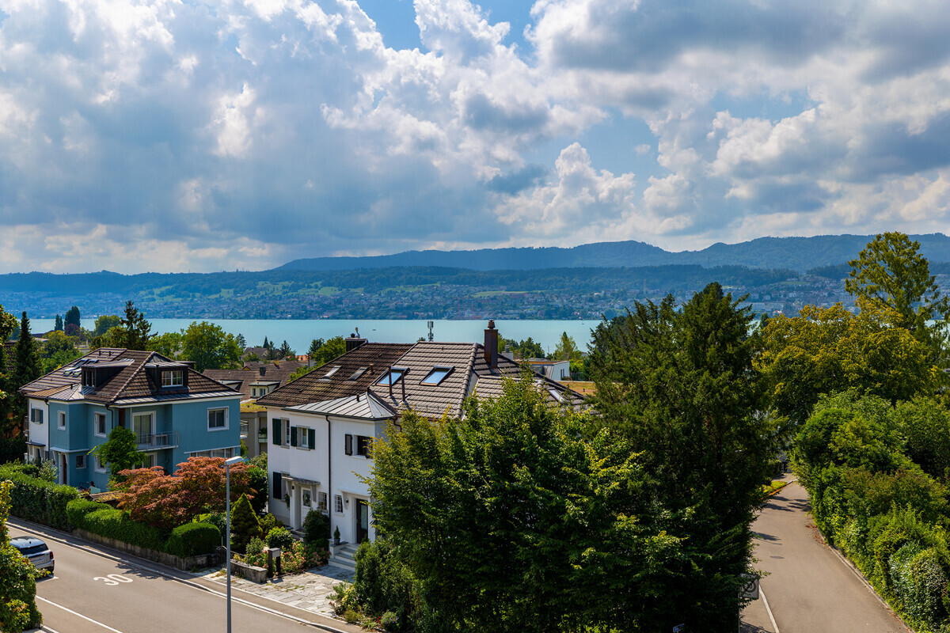

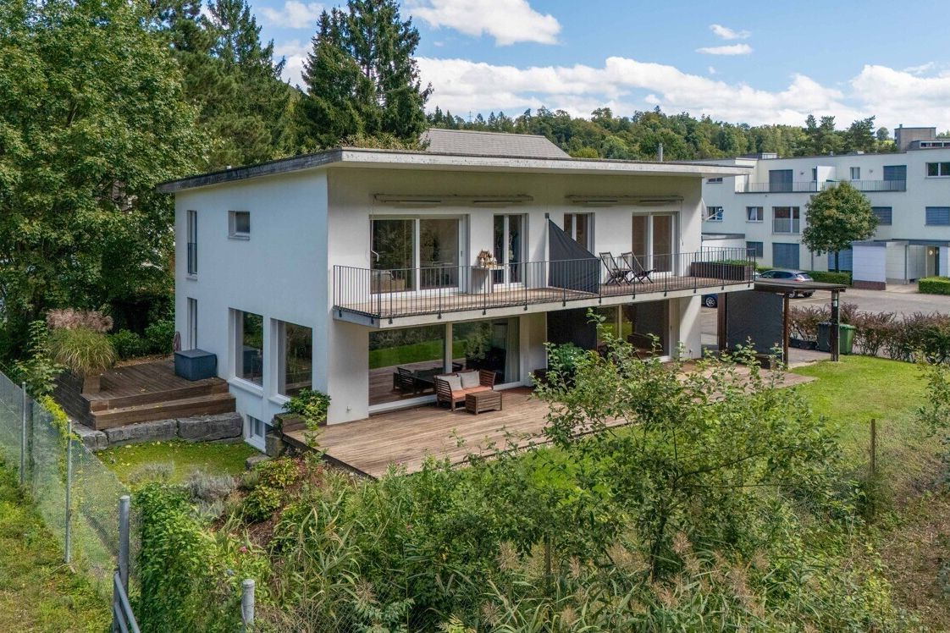
.jpg)
