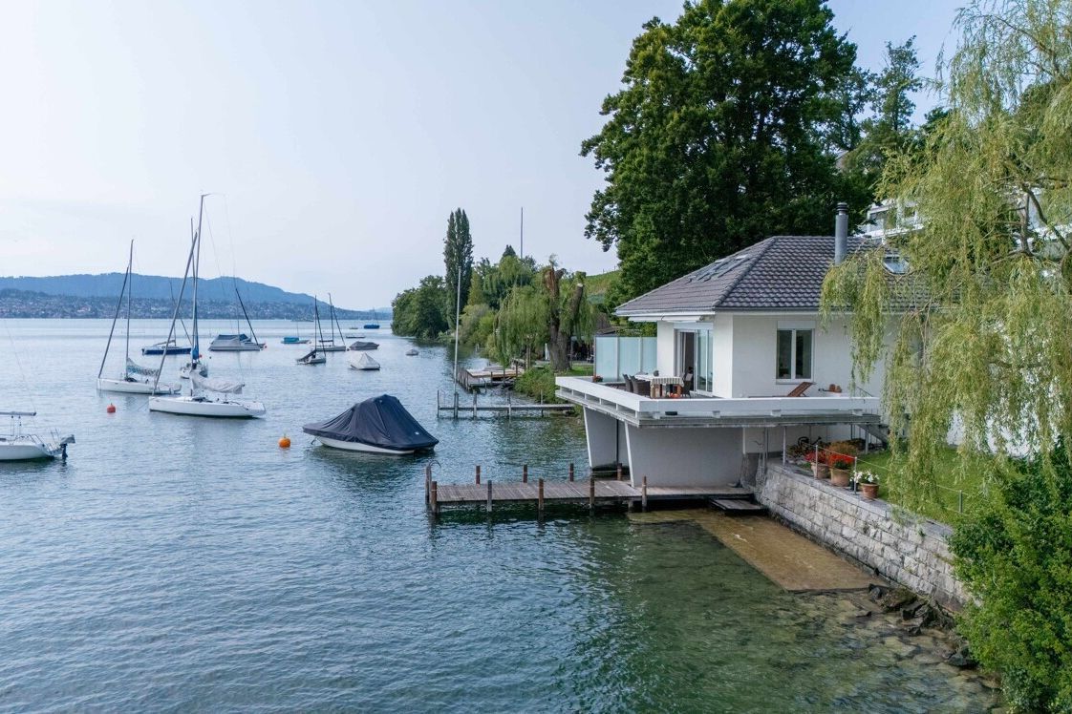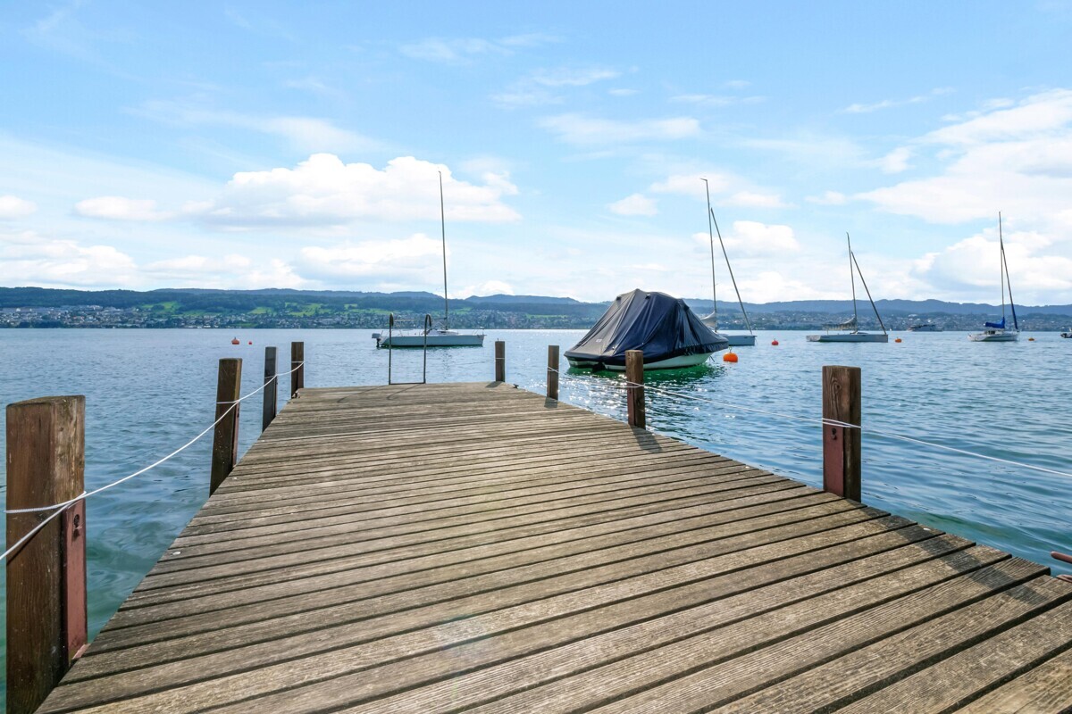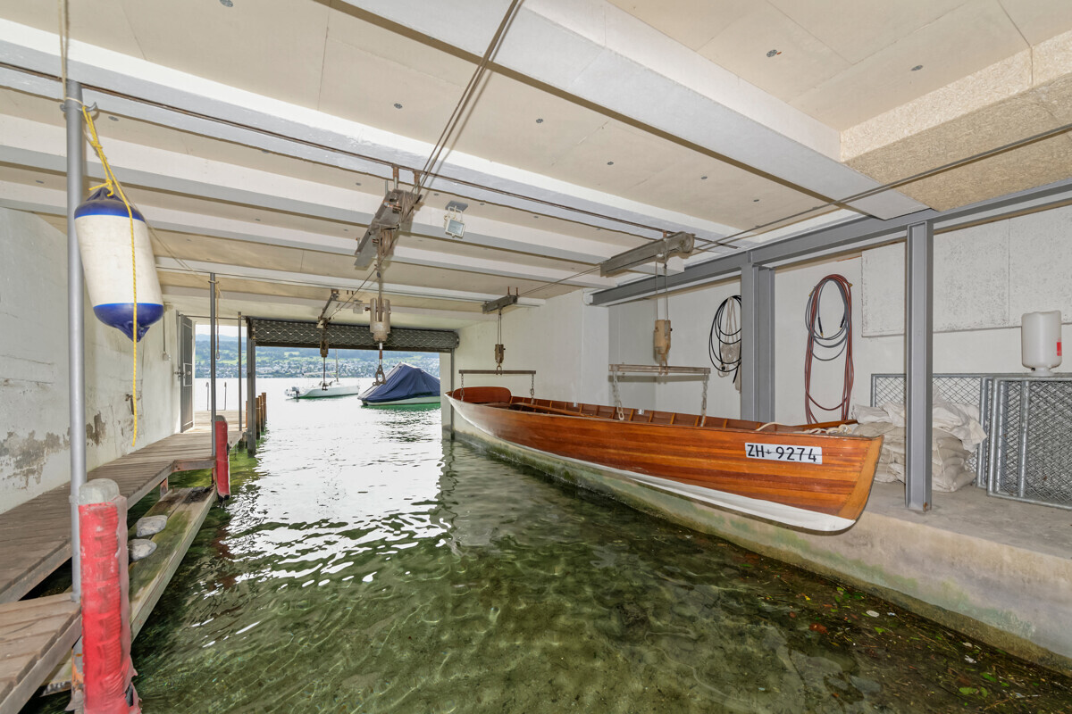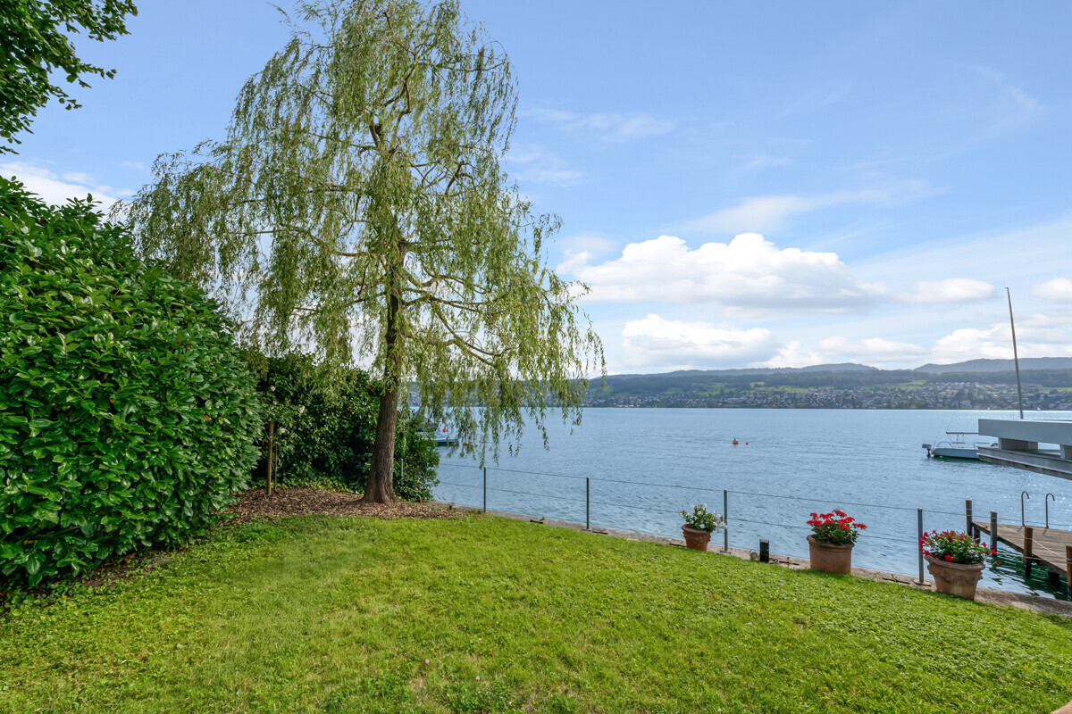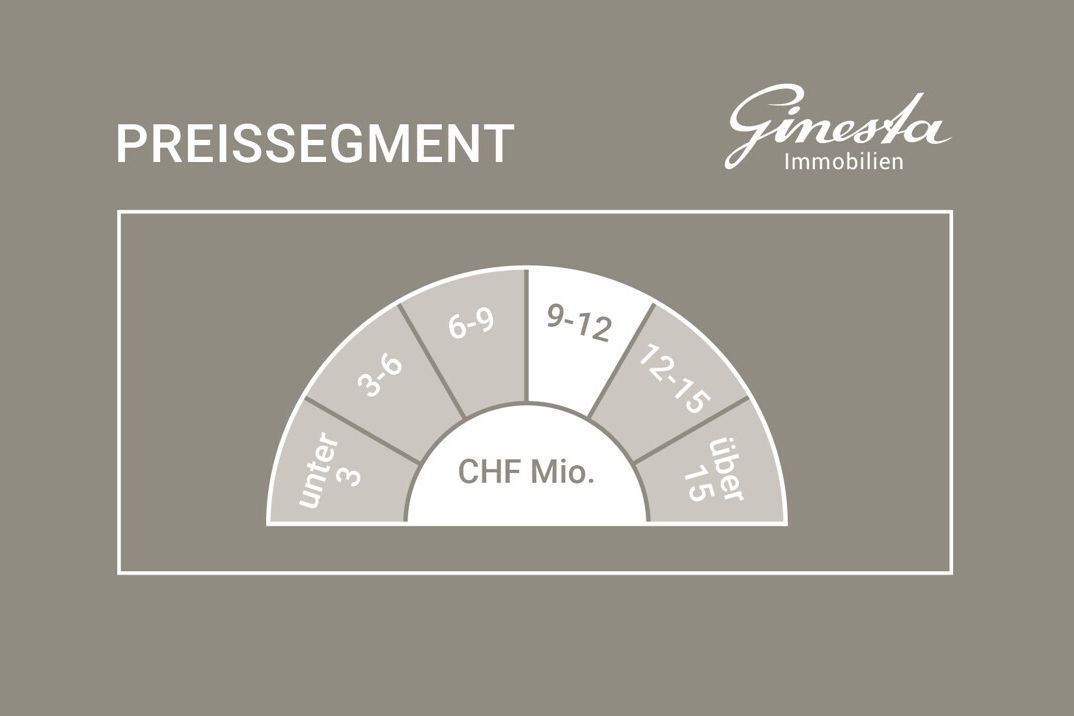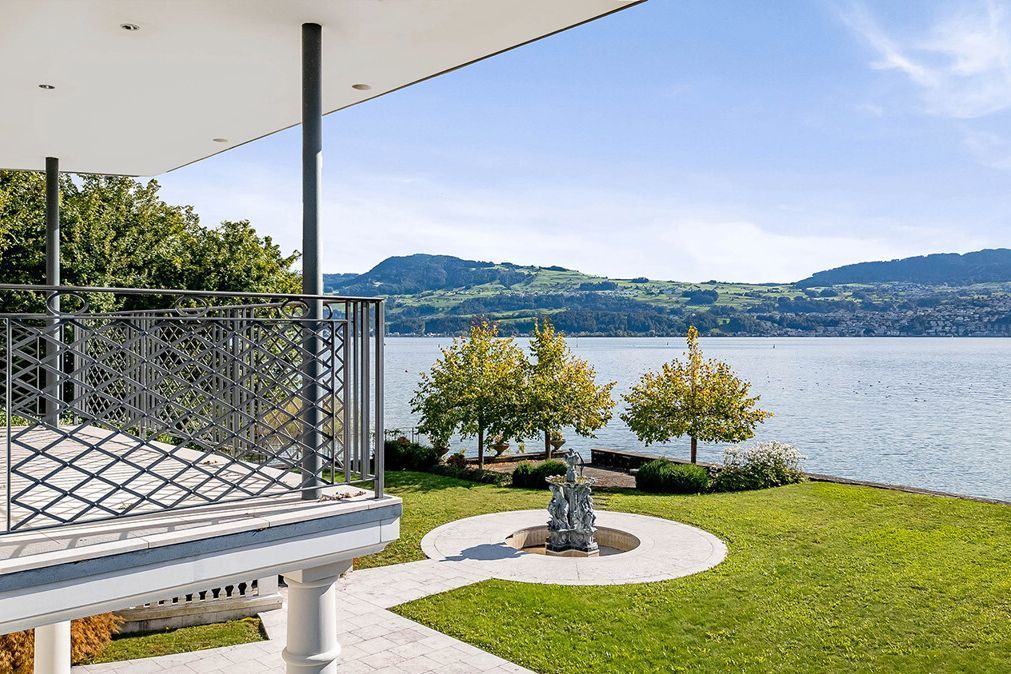Herrliberg: Lakeside pavilion with boathouse, jetty and direct lake access
This lakeside house on Lake Zurich combines direct access to the water with high-quality living. The property includes a capacious boathouse along with a private jetty – perfect for anyone who loves life on the water. Its unobstructed position offers wide views across the lake towards Zurich and the Glarus Alps.
The terrace is ideally positioned for the sun and serves as an outdoor extension of the living area. The garden is completely secluded and well-tended, blending clean lines with mature greenery. Whether for guests or unwinding in the open air, the exterior spaces impart a decidedly unique atmosphere.
Inside, select materials such as Indian slate flooring embellish the interiors with a refined finish. The open-plan living area with fireplace conveys a feeling of unrestricted space. The bedroom comes with a dressing-room, and further built-in cupboards provide ample storage.
The attic presents flexible space – whether as a guest room, studio or office. Sloping ceilings lend it a homely feel. Extensively renovated in 2000, the pavilion is suitable for year-round living.
The property
- 3.5-room detached home
- Approx. 97m² living space
- Approx. 13m² ancillary space
- Extensive terrace and garden with direct lake access
- Private boathouse and jetty
- Views to the city of Zurich and the Glarus Alps
- High degree of privacy
- 3 outdoor parking spaces
The terrace is ideally positioned for the sun and serves as an outdoor extension of the living area. The garden is completely secluded and well-tended, blending clean lines with mature greenery. Whether for guests or unwinding in the open air, the exterior spaces impart a decidedly unique atmosphere.
Inside, select materials such as Indian slate flooring embellish the interiors with a refined finish. The open-plan living area with fireplace conveys a feeling of unrestricted space. The bedroom comes with a dressing-room, and further built-in cupboards provide ample storage.
The attic presents flexible space – whether as a guest room, studio or office. Sloping ceilings lend it a homely feel. Extensively renovated in 2000, the pavilion is suitable for year-round living.
The property
- 3.5-room detached home
- Approx. 97m² living space
- Approx. 13m² ancillary space
- Extensive terrace and garden with direct lake access
- Private boathouse and jetty
- Views to the city of Zurich and the Glarus Alps
- High degree of privacy
- 3 outdoor parking spaces

Janine Leutwiler
Real estate consultant Küsnacht
Licensed real estate marketer
044 914 17 15
leutwiler@ginesta.ch

