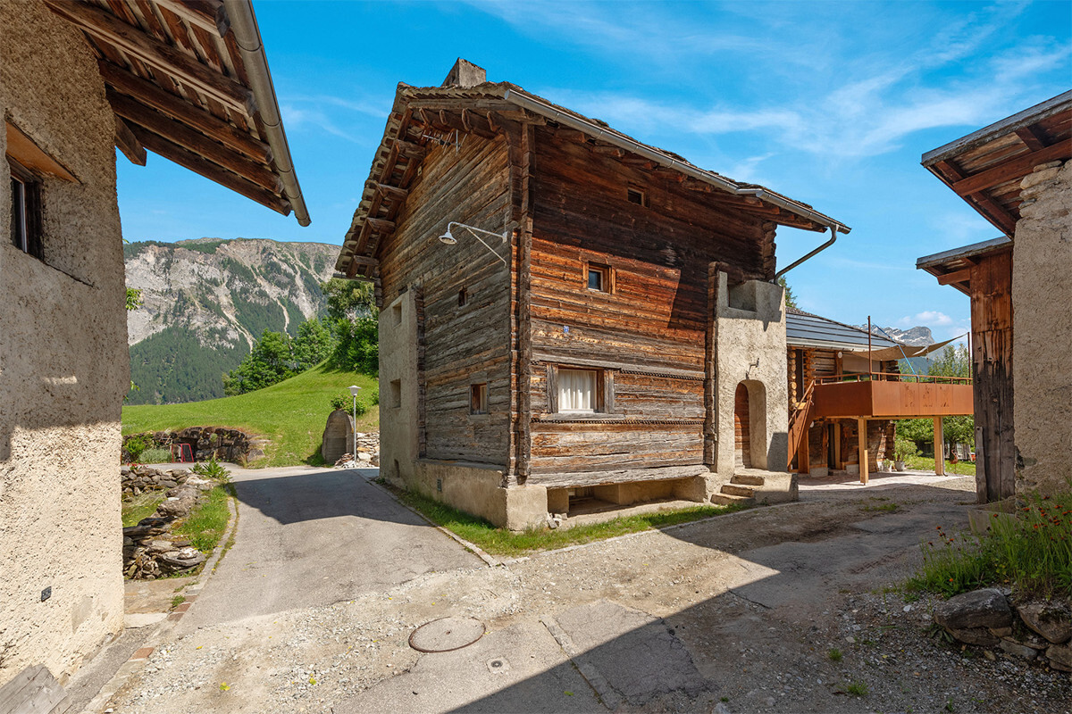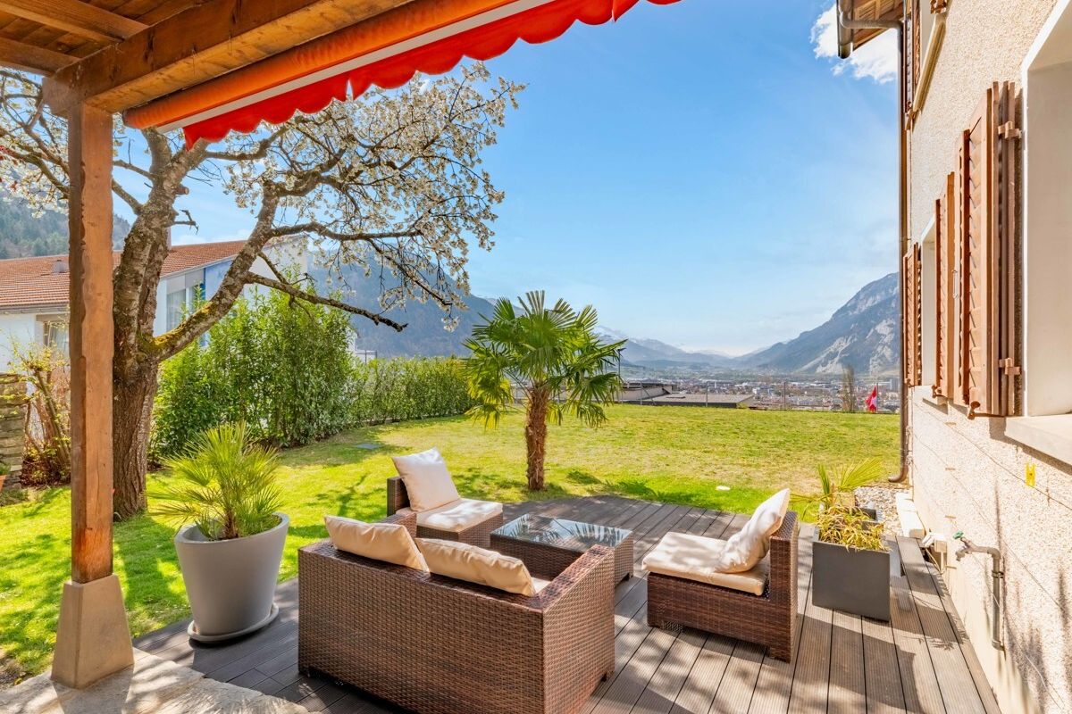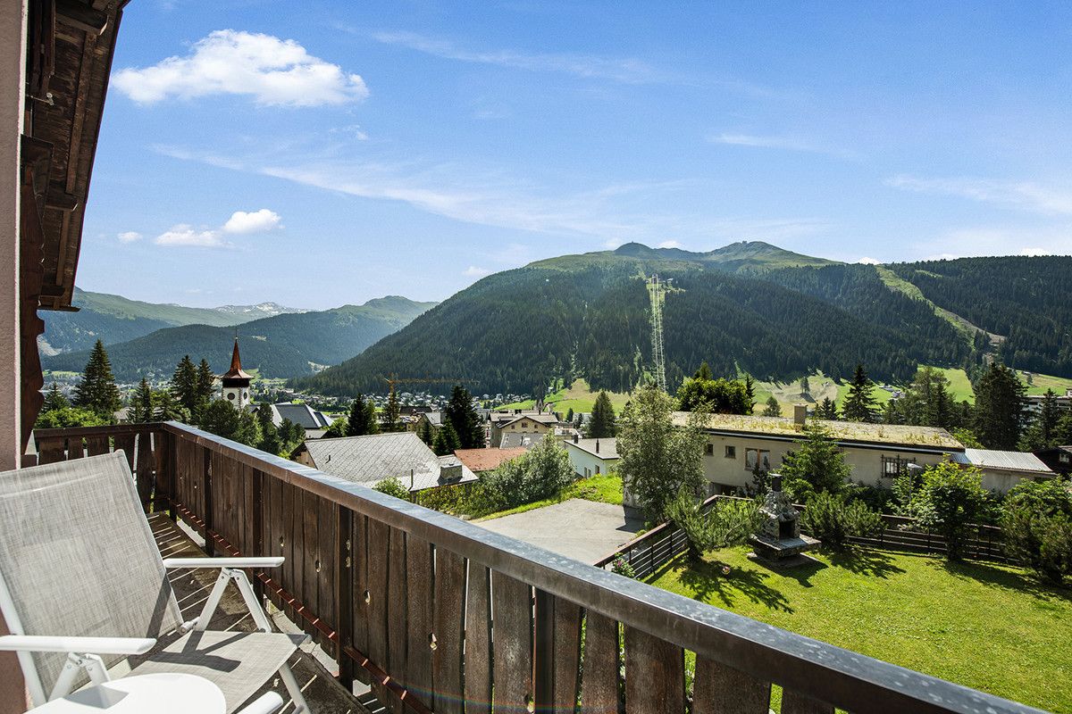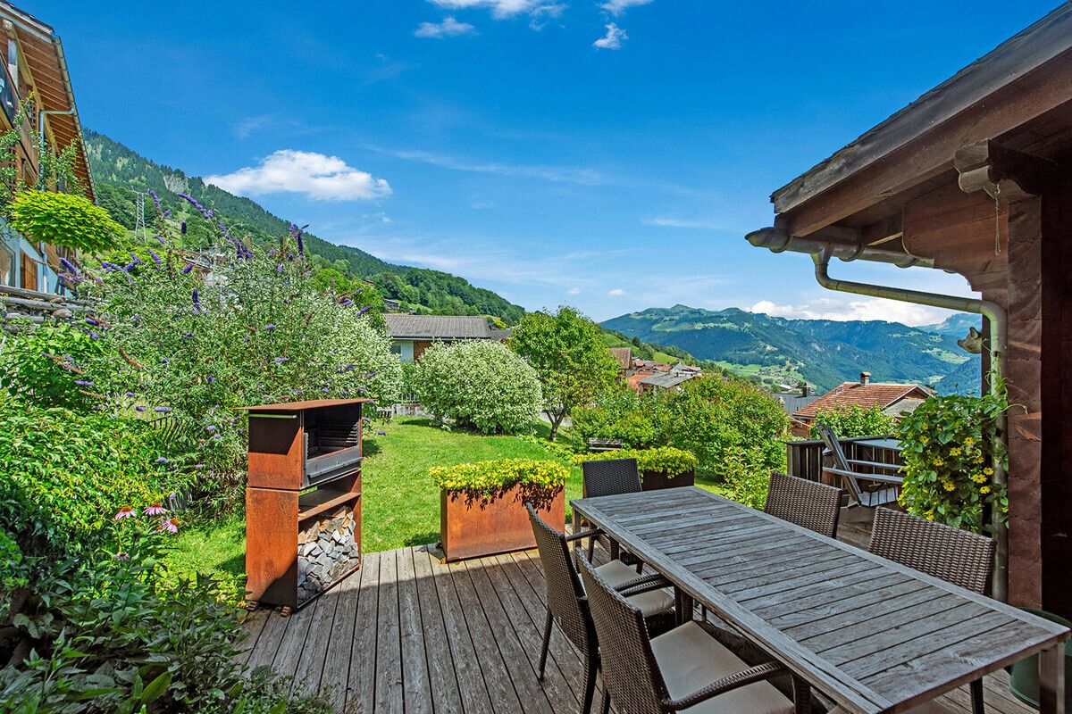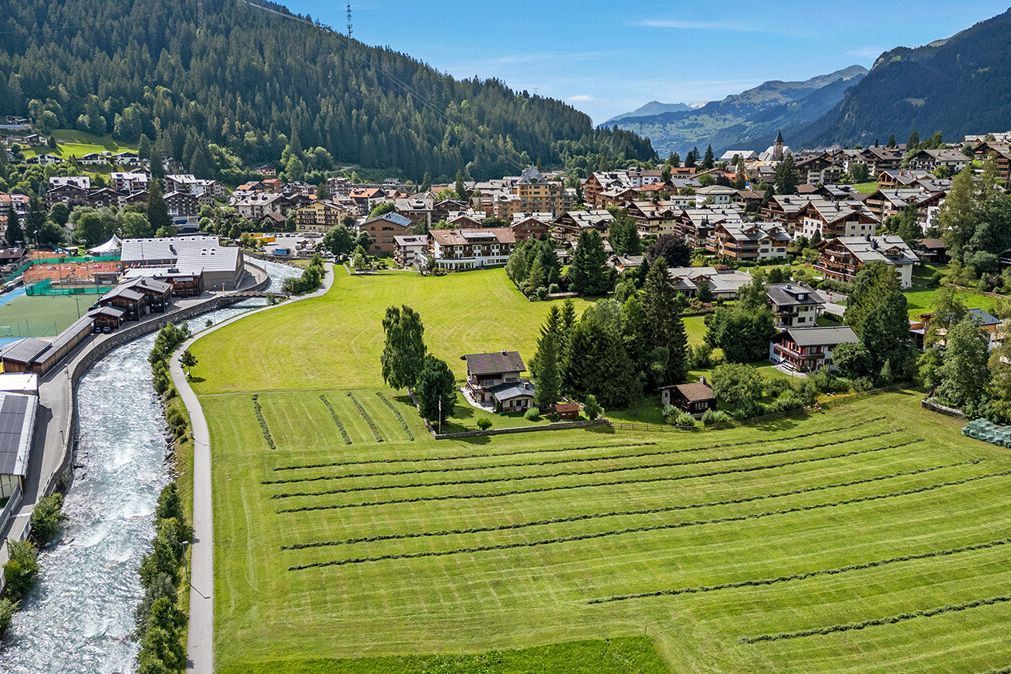Discover Olgiati’s architectural gem with a history in Casti
Boasting distinctive architectural heritage, this ensemble of two detached houses is in the historic village centre of Casti. The buildings dating from 1470 and 1680 were carefully renovated in 1970 and 1977 by the acclaimed architect Rudolf Olgiati. The result is a harmonious blend of original structure and modern form. Clearly defined lines, minimalist design features and authentic materials afford the buildings a serene, reassuringly antiquated quality.
The main house boasts three bedrooms, a traditional panelled snug, and a bright, open-plan living and dining room. An extensive, panoramic roof terrace benefits from magnificent views of the alpine landscape. The smaller building houses two bedrooms, a living-dining area with fireplace, and presents a variety of options to suit need – whether as guest accommodation, studio or office. A garden terrace for private use augments the outdoor space, providing another peaceful retreat.
This property is equally suitable as a primary or secondary residence and enjoys a quiet position in the heart of a traditional farming hamlet in Val Schons. Its unique setting in the ancient core of the village and recognised signature architecture make this an exceptionally rare find in the Grisons Alps.
The property:
- Two architect-designed houses restored by Rudolf Olgiati
- Approx. 239m² of living space
- Roof terrace with panoramic views
- Charming private garden
- Quiet location in Casti’s historic village centre
- Garage with garden on the roof of the garage
- Legally designated second home status
The main house boasts three bedrooms, a traditional panelled snug, and a bright, open-plan living and dining room. An extensive, panoramic roof terrace benefits from magnificent views of the alpine landscape. The smaller building houses two bedrooms, a living-dining area with fireplace, and presents a variety of options to suit need – whether as guest accommodation, studio or office. A garden terrace for private use augments the outdoor space, providing another peaceful retreat.
This property is equally suitable as a primary or secondary residence and enjoys a quiet position in the heart of a traditional farming hamlet in Val Schons. Its unique setting in the ancient core of the village and recognised signature architecture make this an exceptionally rare find in the Grisons Alps.
The property:
- Two architect-designed houses restored by Rudolf Olgiati
- Approx. 239m² of living space
- Roof terrace with panoramic views
- Charming private garden
- Quiet location in Casti’s historic village centre
- Garage with garden on the roof of the garage
- Legally designated second home status


