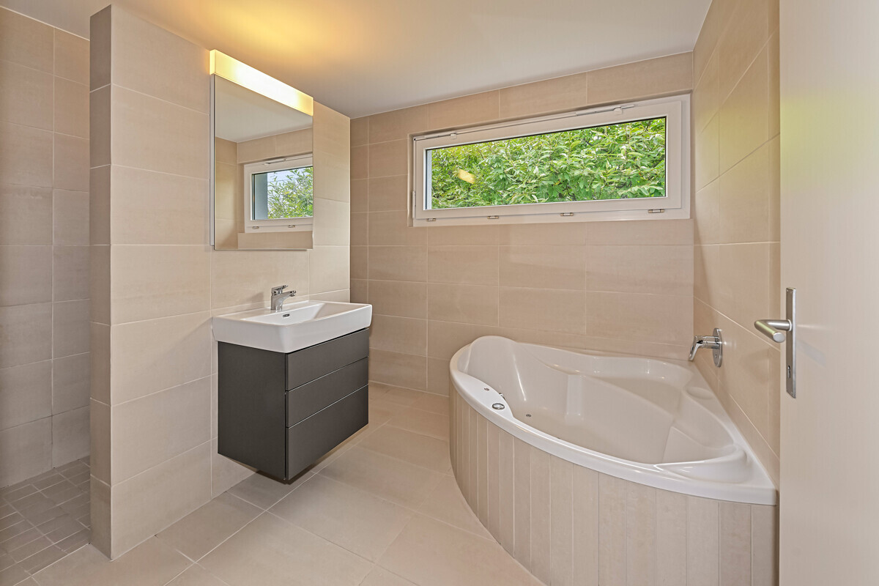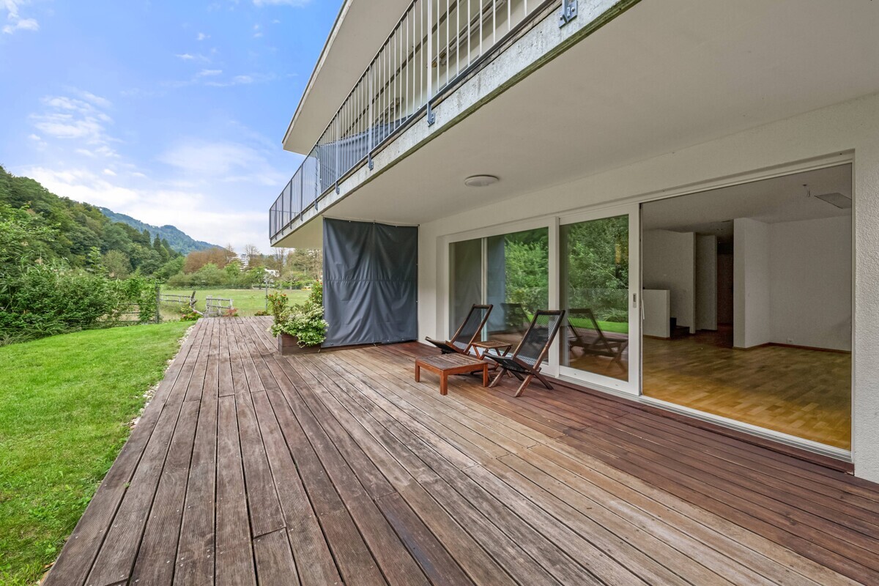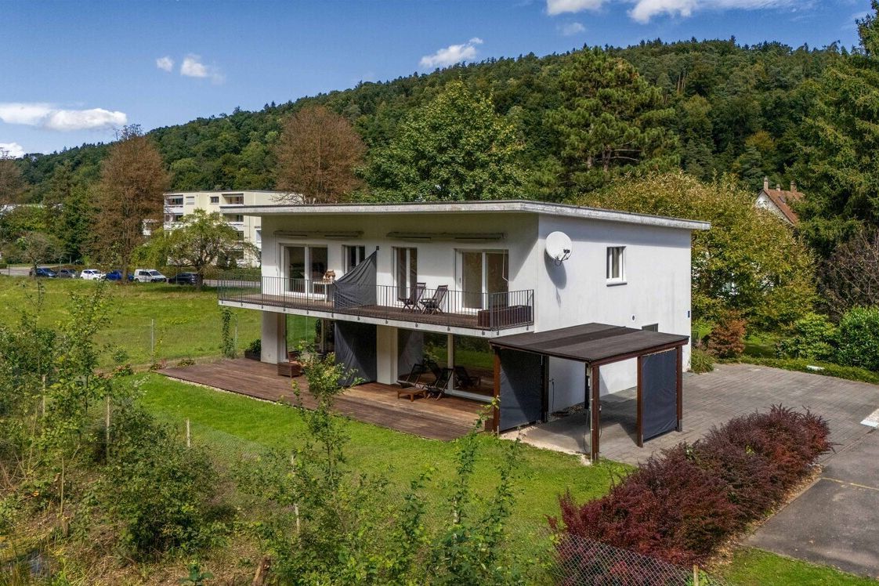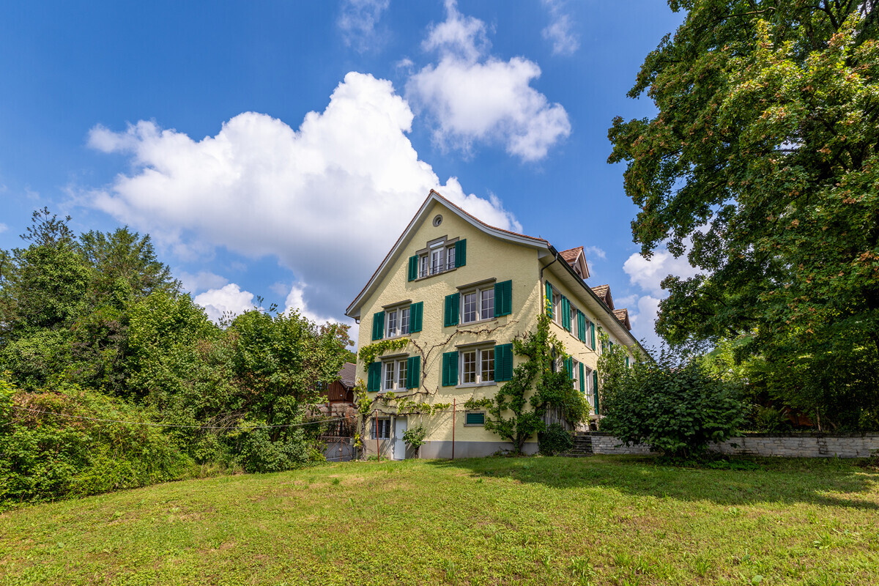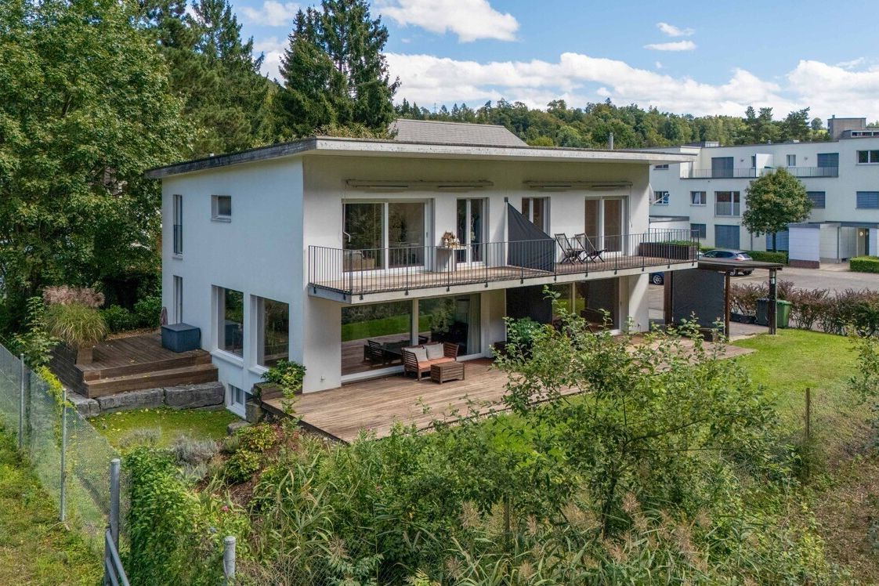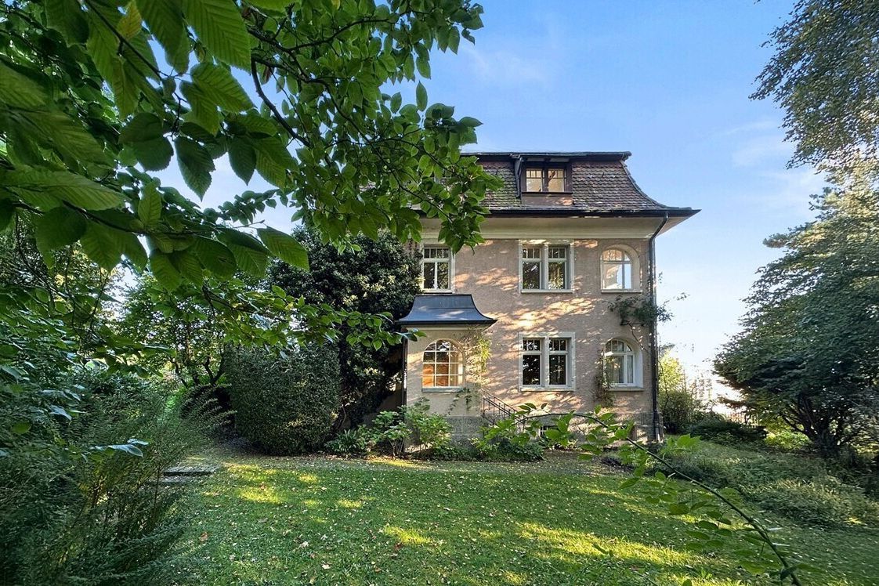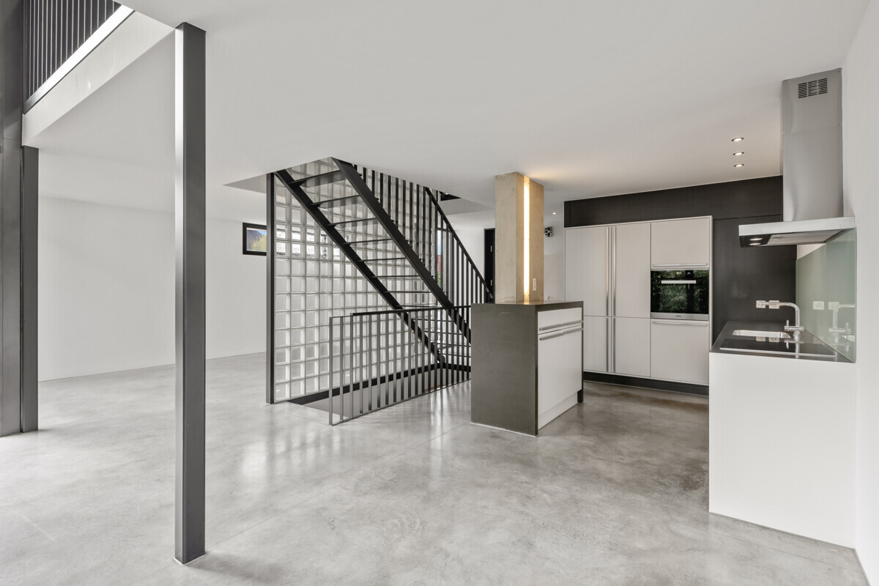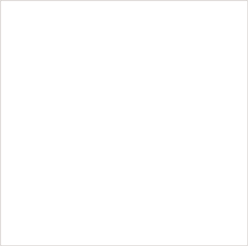Semi-detached house with plenty of space and an idyllic outdoor area
The property was built in 2006 and consists of two separate halves. It impresses with its solid construction, well-designed floor plans, and lovingly landscaped outdoor areas. An environment that easily accommodates individual lifestyles.
House C extends across two floors and affords around 124 square metres of living space. The bright living and dining area with direct access to the covered terrace forms the heart of the home. The kitchen will be newly installed in consultation with the purchasers, with a budget allowance included in the purchase price. Two bathrooms – one with bath and shower, the other with shower – provide everyday comfort and convenience. Four versatile rooms can be adapted to suit individual need. A hobby room, cellar, laundry, and two outdoor parking spaces complete the offer.
House D provides 151 square metres of living space. The openly arranged living and dining area, together with the high-quality kitchen with natural stone worktops – combine style with functionality. Three elegant bathrooms, one of them open-plan within the principal bedroom, plus three additional bedrooms, offer generous scope for living. The room on the lower ground floor with en-suite bathroom is ideal as a guest suite or private family retreat. A guest WC, hobby room, laundry with washer-dryer tower, as well as two outdoor parking spaces – one of them in a carport with EV-charging station – round off the property.
It is possible to purchase both halves of the house. We are happy to provide you with more information.
The property:
- House C: approx. 124m² of living space
- House D: approx. 151m² of living space
- Covered outdoor seating areas and generously sized garden
- Modern interior finishes
- Peaceful residential location with convenient transport links
- Schools, nursery and shops within walking distance
- 4 outdoor parking spaces; one with EV-charging station
House C extends across two floors and affords around 124 square metres of living space. The bright living and dining area with direct access to the covered terrace forms the heart of the home. The kitchen will be newly installed in consultation with the purchasers, with a budget allowance included in the purchase price. Two bathrooms – one with bath and shower, the other with shower – provide everyday comfort and convenience. Four versatile rooms can be adapted to suit individual need. A hobby room, cellar, laundry, and two outdoor parking spaces complete the offer.
House D provides 151 square metres of living space. The openly arranged living and dining area, together with the high-quality kitchen with natural stone worktops – combine style with functionality. Three elegant bathrooms, one of them open-plan within the principal bedroom, plus three additional bedrooms, offer generous scope for living. The room on the lower ground floor with en-suite bathroom is ideal as a guest suite or private family retreat. A guest WC, hobby room, laundry with washer-dryer tower, as well as two outdoor parking spaces – one of them in a carport with EV-charging station – round off the property.
It is possible to purchase both halves of the house. We are happy to provide you with more information.
The property:
- House C: approx. 124m² of living space
- House D: approx. 151m² of living space
- Covered outdoor seating areas and generously sized garden
- Modern interior finishes
- Peaceful residential location with convenient transport links
- Schools, nursery and shops within walking distance
- 4 outdoor parking spaces; one with EV-charging station

Andrina Ammann
Consultant Horgen
Licensed real estate marketer & real estate marketer federal diploma
044 914 10 65
ammann@ginesta.ch

.jpg)
.jpg)
