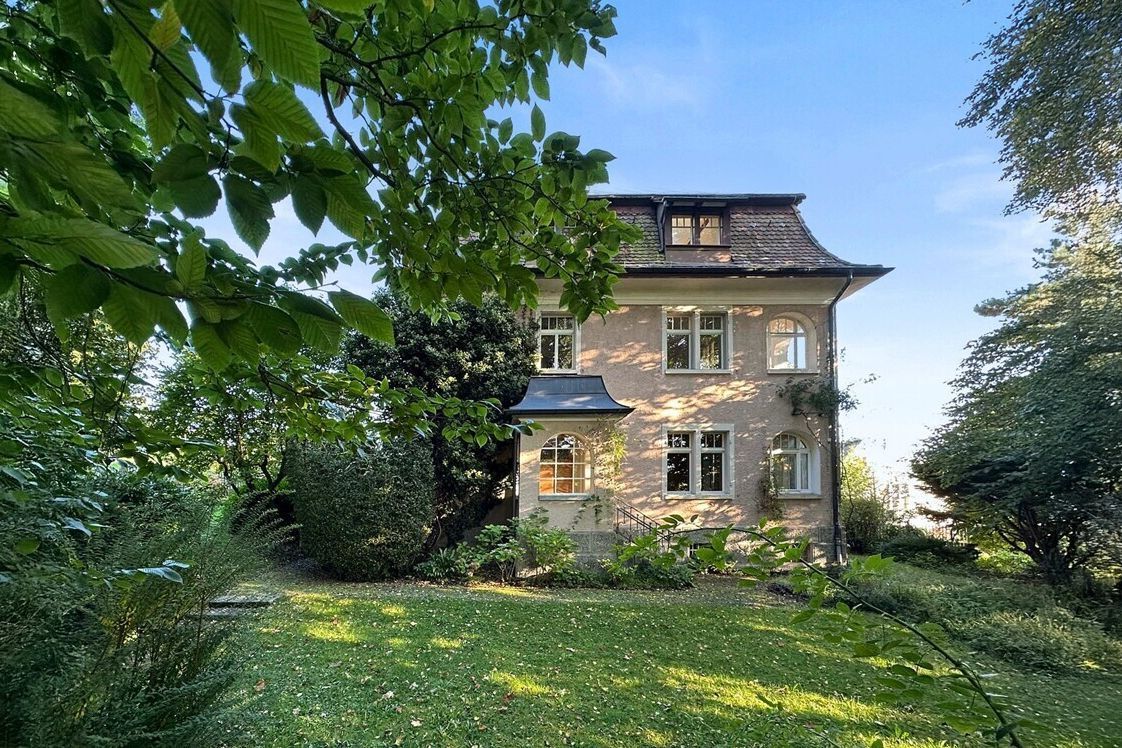Modern semi-detached house in Zurich North with timeless architecture
This 4.5-room semi-detached house presents around 143 square metres of living space and comes with the appeal of a clear architectural language and high-quality fixtures and fittings. Situated in a quiet, family-friendly neighbourhood in Zurich North, it offers ideal conditions for an urban lifestyle that is relaxed at the same time.
The living space is generously unrestricted, well configured, and benefits from abundant natural light. The open-plan kitchen integrates seamlessly into the living and dining area, forming the functional hub of the ground floor. Modern architecture defines the interior with its unequivocal language and imparts a redacted, elegant ambience.
Two well-proportioned bedrooms with a bathroom are located on the first floor. The top floor accommodates the master arrangement with bedroom, dressing area and en-suite bathroom. Double-height atria and skylights open the house up to the roofline, affording a bright and airy feel throughout.
An added bonus is the heated, naturally lit room on the lower ground floor, ideal as a workspace. The adjoining cellar provides additional storage capacity. A geothermal heat pump with underfloor heating and a ventilation system ensure eco-efficient, contemporary living comfort.
The carefully tended exteriors with sheltered seating area and stylish sun sail make the perfect retreat for basking in the sun outdoors and enjoying social gatherings. Owners have a carport and an additional outdoor parking space at their disposal. The property has been maintained on an ongoing basis and is presented in very good condition. A bus-stop with direct connections to Oerlikon railway station can be reached on foot within a matter of minutes.
The property
- 4.5-room semi-detached house
- Approx. 143m² living space
- Approx. 54m² ancillary space incl. heated workroom
- Carport plus outdoor parking space
- Quiet, family-friendly location
- Direct connection to Oerlikon railway station
The living space is generously unrestricted, well configured, and benefits from abundant natural light. The open-plan kitchen integrates seamlessly into the living and dining area, forming the functional hub of the ground floor. Modern architecture defines the interior with its unequivocal language and imparts a redacted, elegant ambience.
Two well-proportioned bedrooms with a bathroom are located on the first floor. The top floor accommodates the master arrangement with bedroom, dressing area and en-suite bathroom. Double-height atria and skylights open the house up to the roofline, affording a bright and airy feel throughout.
An added bonus is the heated, naturally lit room on the lower ground floor, ideal as a workspace. The adjoining cellar provides additional storage capacity. A geothermal heat pump with underfloor heating and a ventilation system ensure eco-efficient, contemporary living comfort.
The carefully tended exteriors with sheltered seating area and stylish sun sail make the perfect retreat for basking in the sun outdoors and enjoying social gatherings. Owners have a carport and an additional outdoor parking space at their disposal. The property has been maintained on an ongoing basis and is presented in very good condition. A bus-stop with direct connections to Oerlikon railway station can be reached on foot within a matter of minutes.
The property
- 4.5-room semi-detached house
- Approx. 143m² living space
- Approx. 54m² ancillary space incl. heated workroom
- Carport plus outdoor parking space
- Quiet, family-friendly location
- Direct connection to Oerlikon railway station

Elio Margarone
Real estate consultant Zürich Nord
Immobilienvermarkter mit eidg. FA
044 914 17 02
margarone@ginesta.ch

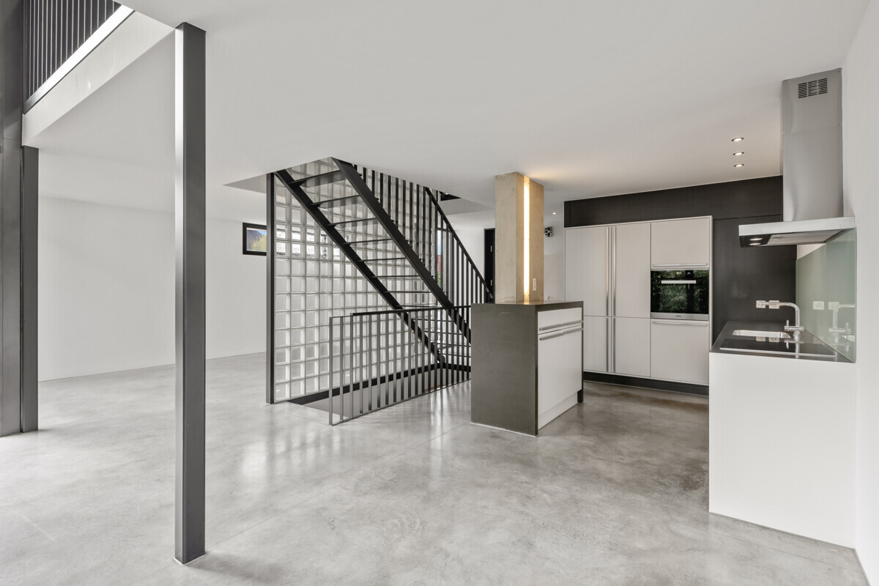
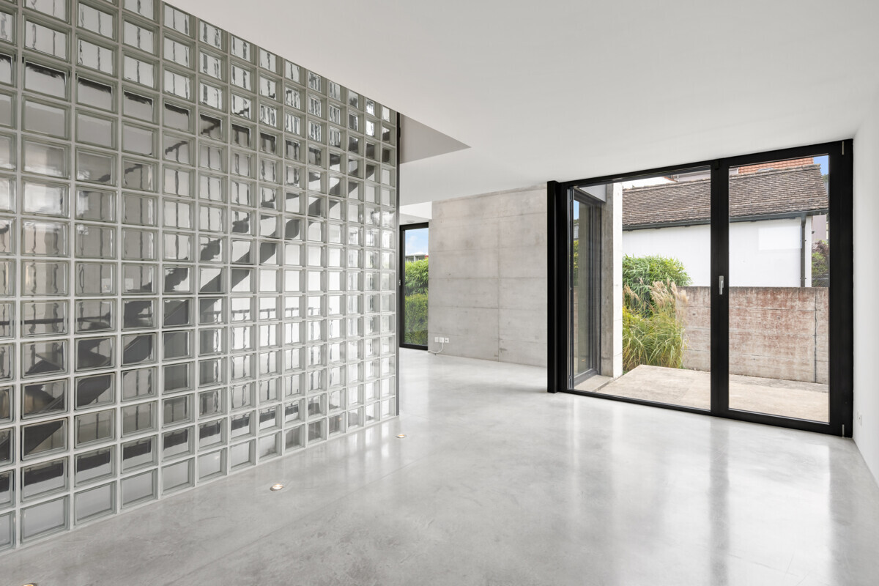
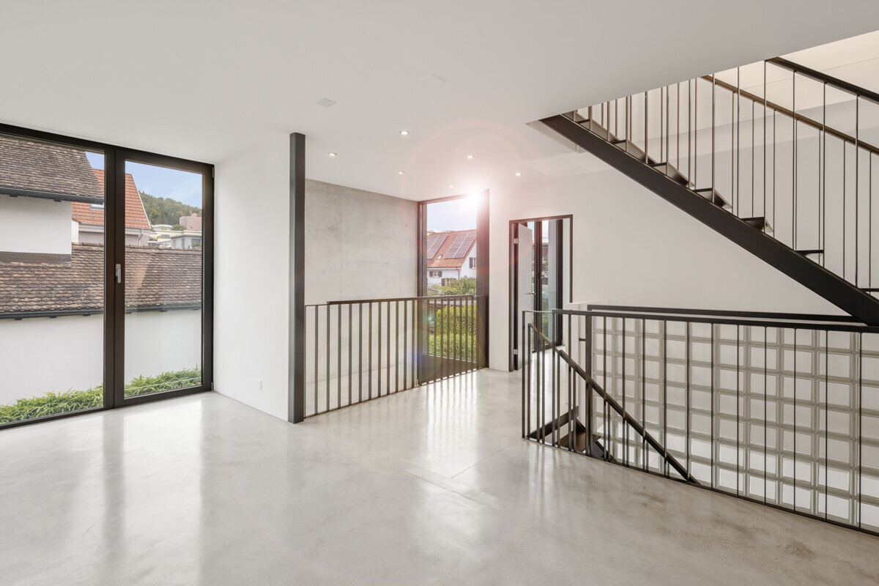
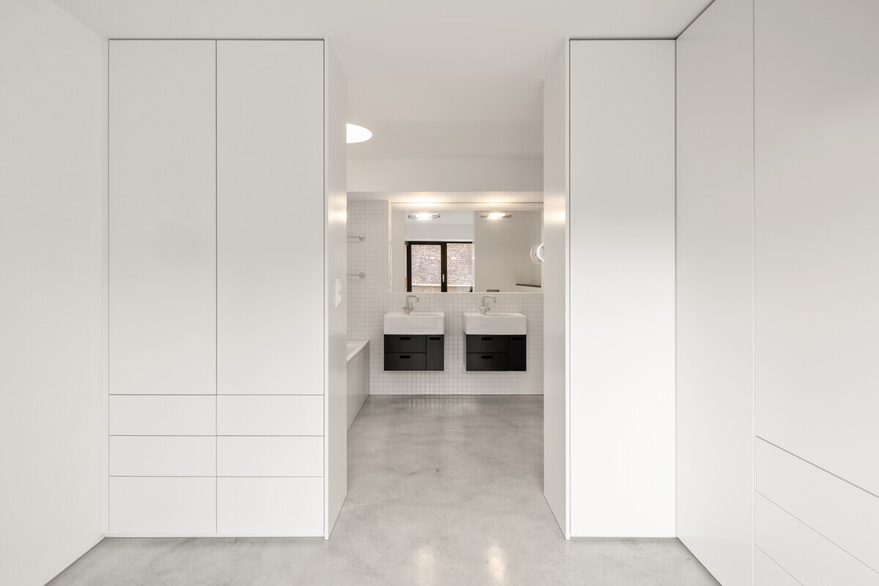
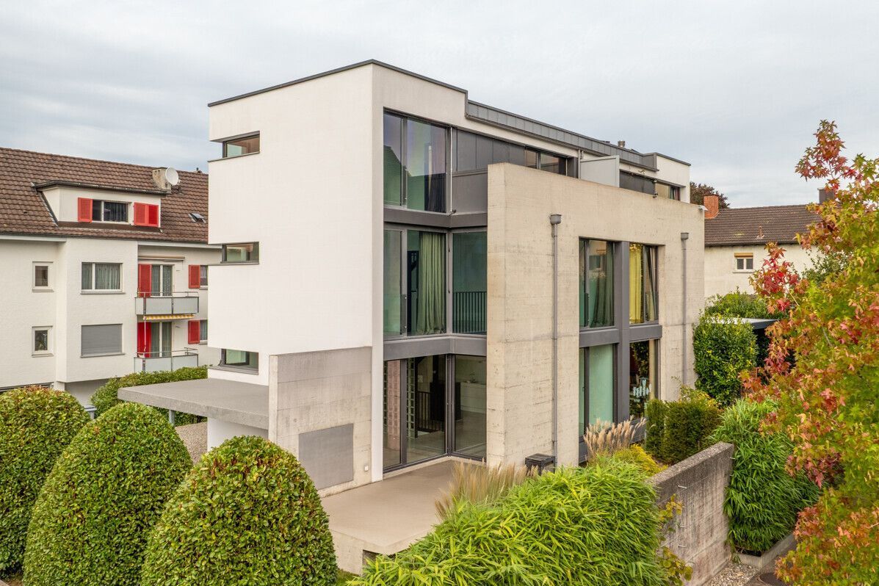

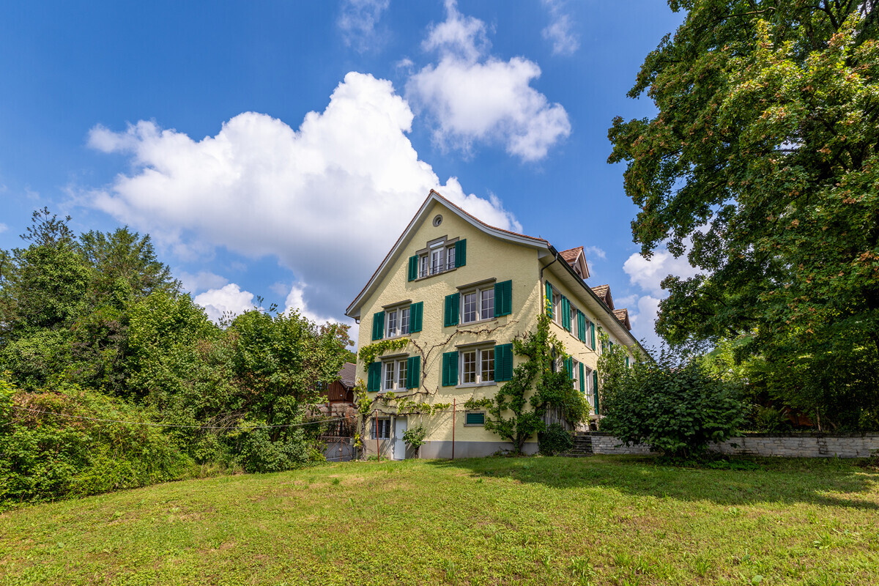
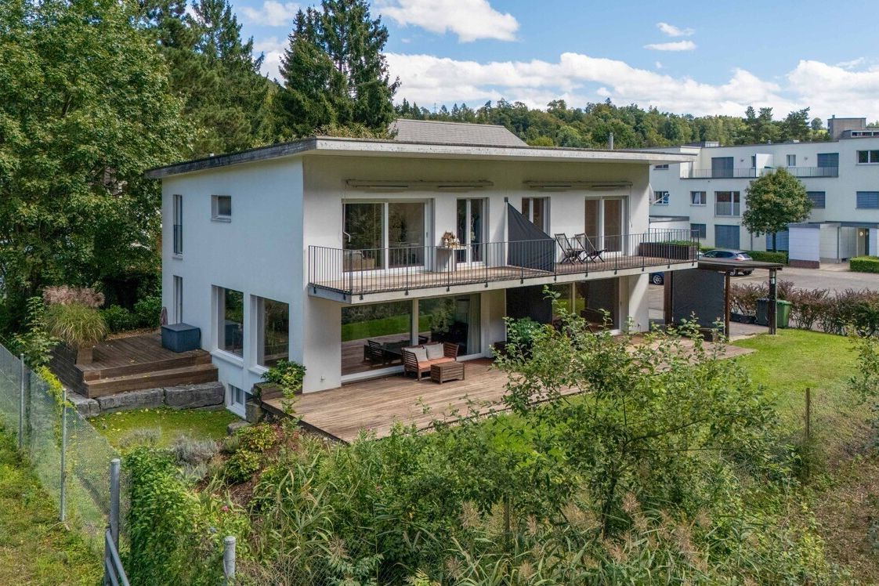
.jpg)
