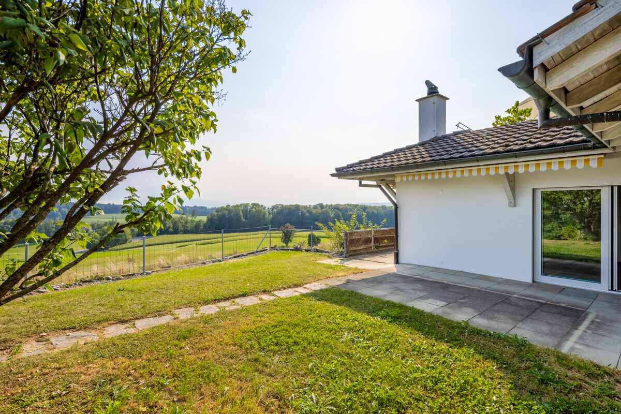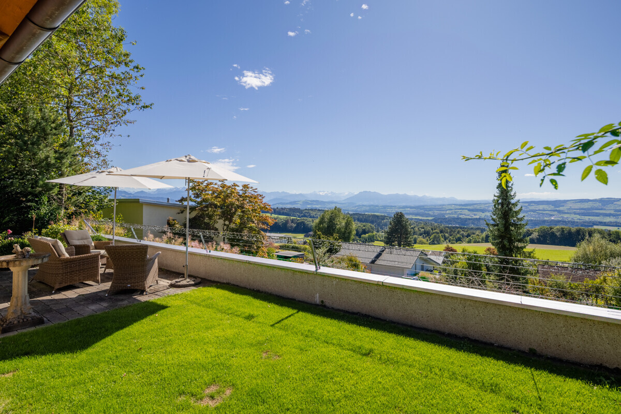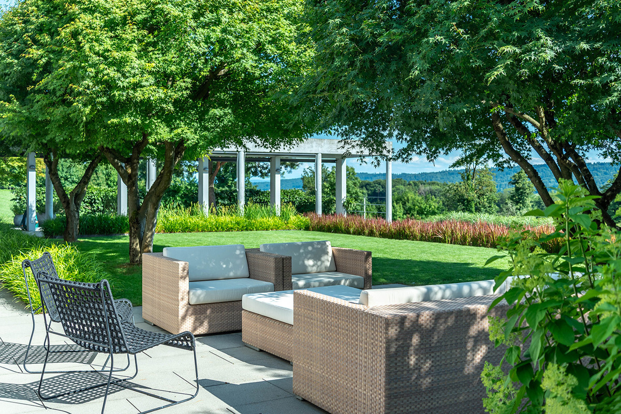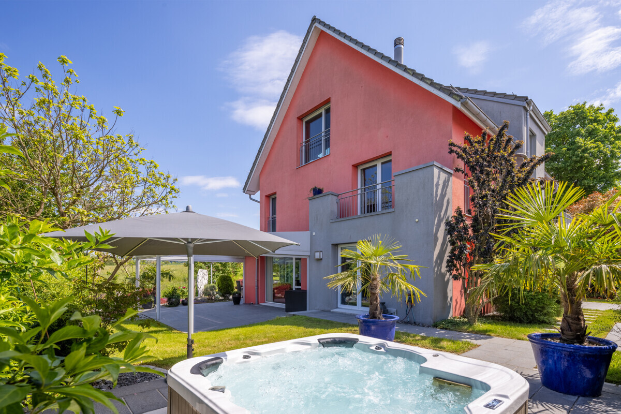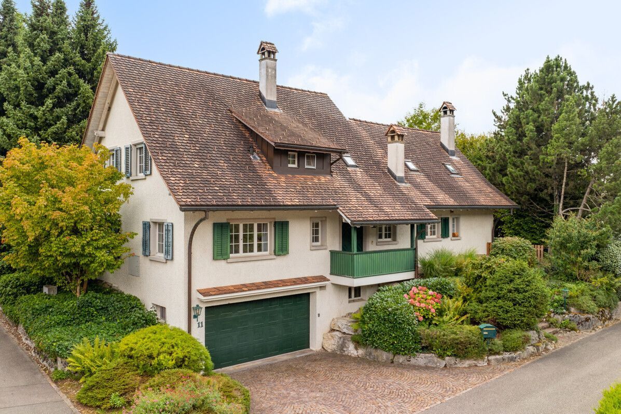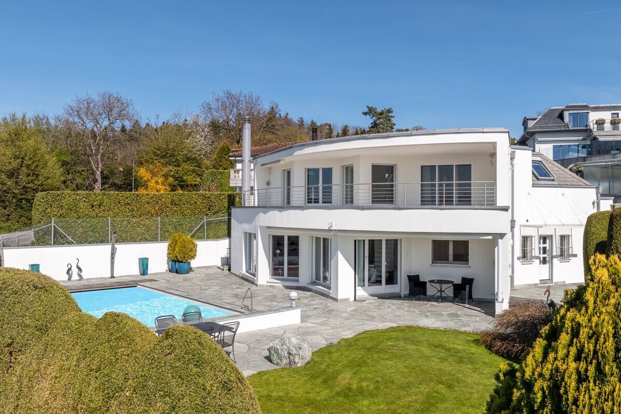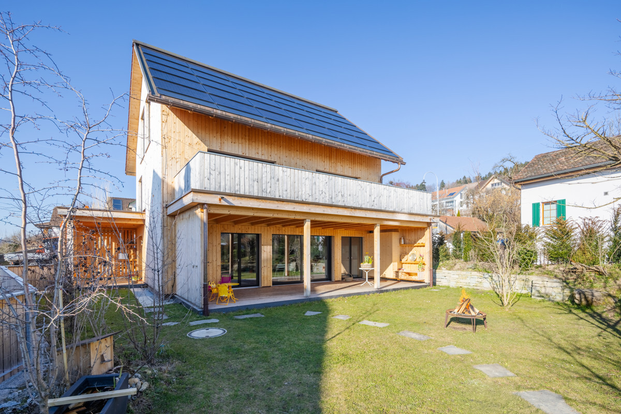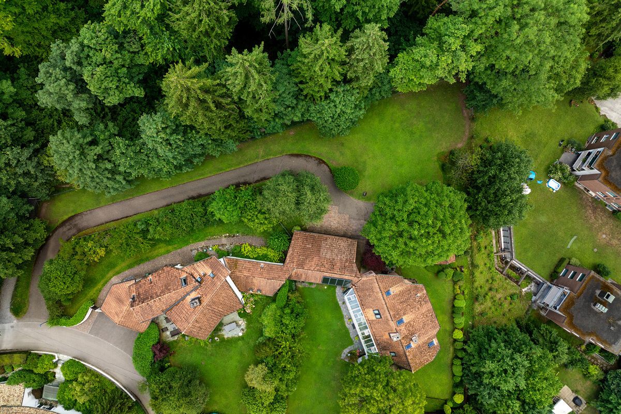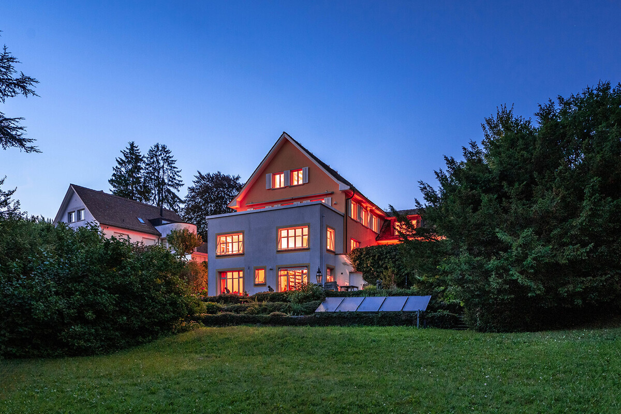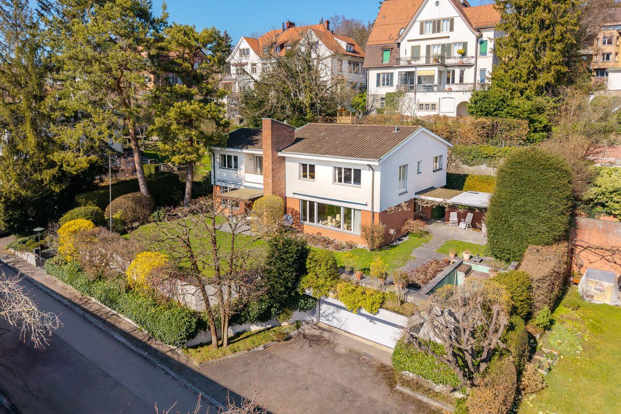
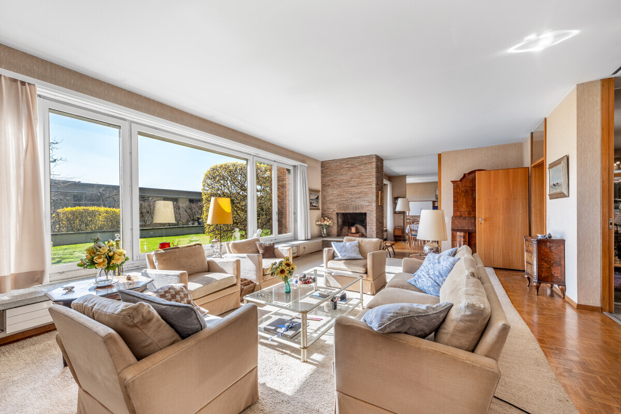
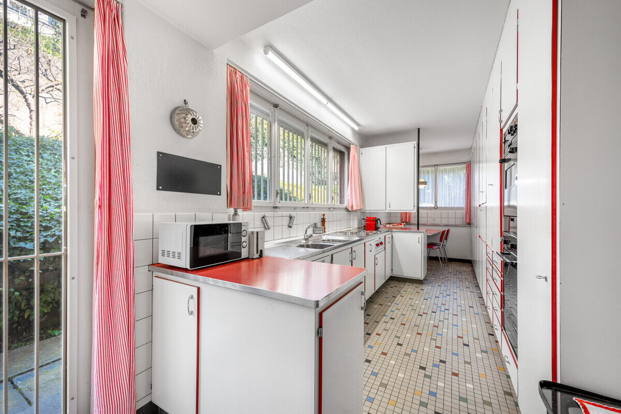
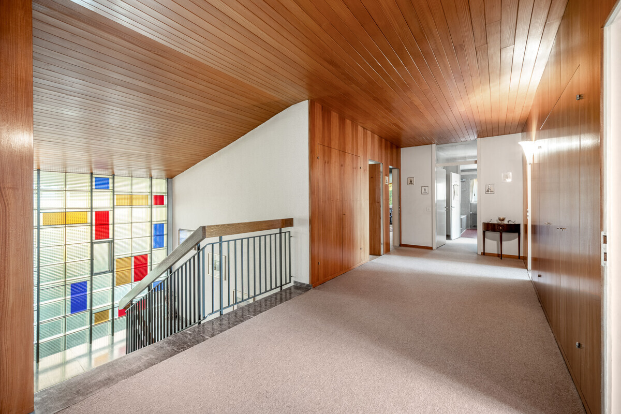
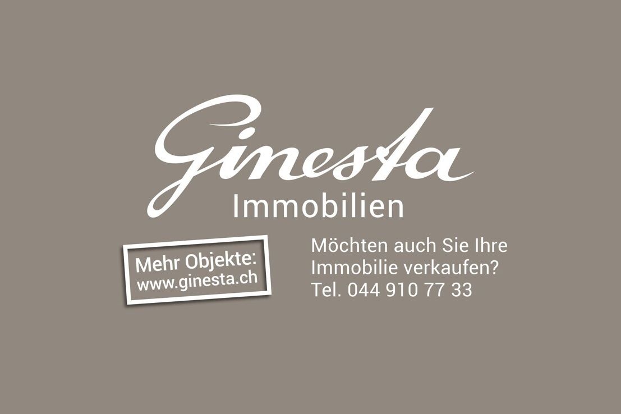
Property Ref. No.
JN925
Type of property
Detached homes / single-family houses
City
8032 Zürich
Canton
Zurich
Condition
In need of renovation
Construction year
1960
Rooms
8.5
Bedrooms
5
Bathrooms
3
Living space
316m2
Land
904m2
Swimming pool
Yes
Available from
on application
Garage amount
2
Parking amount
3
Ideal for families: Statement 1960s architecture in Zurich Hottingen
This detached family residence in a quiet and established residential area of Zurich Hottingen occupies an extensive plot of land. The property makes a distinct impression with its unequivocal 1960s architectural language and authentic character, and offers attractive potential for a stylish refurbishment by virtue of the underutilised development capacity.
With around 316 square metres of living space and a ceiling height of 2.70 metres on the ground floor, the house benefits from generous proportions and a well-configured layout across all levels. Presenting 8.5 rooms in all, including five bedrooms, this prospect is ideal for families with several children looking for additional space for guests or a nanny. The open-plan living areas with large expanses of window are complemented by a fireplace, while a second outdoor fireplace creates a welcoming ambience in the garden.
The carefully tended exteriors afford a green retreat in the middle of the city, with two covered seating areas providing sheltered outdoor spaces with an open view to the south. A place where nature, privacy and urban living blend harmoniously.
The interiors are in well-maintained original condition and offer a solid basis for introducing your own vision within the scope of a comprehensive renovation. The layout is further enhanced by a large multi-purpose room, a wine-cellar, a laundry room and a double garage directly connected to the house, plus additional parking for three vehicles on the forecourt.
The property
- 8.5-room detached house
- Approx. 316m² of living space
- Indoor and outdoor fireplace
- Garden with pool, two covered seating areas and pergola
- Authentic 1960s architecture
- Wine cellar and large multi-purpose room in the basement
- Development reserve available
- Double garage with forecourt, one outdoor parking space
With around 316 square metres of living space and a ceiling height of 2.70 metres on the ground floor, the house benefits from generous proportions and a well-configured layout across all levels. Presenting 8.5 rooms in all, including five bedrooms, this prospect is ideal for families with several children looking for additional space for guests or a nanny. The open-plan living areas with large expanses of window are complemented by a fireplace, while a second outdoor fireplace creates a welcoming ambience in the garden.
The carefully tended exteriors afford a green retreat in the middle of the city, with two covered seating areas providing sheltered outdoor spaces with an open view to the south. A place where nature, privacy and urban living blend harmoniously.
The interiors are in well-maintained original condition and offer a solid basis for introducing your own vision within the scope of a comprehensive renovation. The layout is further enhanced by a large multi-purpose room, a wine-cellar, a laundry room and a double garage directly connected to the house, plus additional parking for three vehicles on the forecourt.
The property
- 8.5-room detached house
- Approx. 316m² of living space
- Indoor and outdoor fireplace
- Garden with pool, two covered seating areas and pergola
- Authentic 1960s architecture
- Wine cellar and large multi-purpose room in the basement
- Development reserve available
- Double garage with forecourt, one outdoor parking space

Stefanie Bigler
Head of brokerage Zürich Nord
Real estate trustee with federal diploma
044 914 10 61
bigler@ginesta.ch

