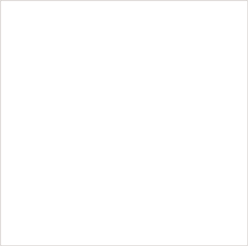Zurichberg: split-level property for the realisation of individual living concepts
In a prestigious location on the Zurichberg, this two-storey property offers outstanding potential for conversion to residential accommodation in the premium bracket and perfect for a big family. The space, currently used as office premises, comprises approximately 340 square metres and can be transformed into generously proportioned living quarters designed to the buyer’s specification. Two different feasibility studies – one setting out a capacious home extending across both floors, the other illustrating two separate residential units – as well as a rough cost projection, provide a solid foundation for the realisation of bespoke project concepts.
The upper floor is envisaged as an open-plan living and dining area with access to an extensive terrace. The garden level has sufficient space for bedrooms with en-suite bathrooms, a study, lounge and additional rooms suitable for a variety of uses. Large skylights and a central lightwell bring natural light into every corner. The second layout option presents a maisonette with terrace along with a separate ground-floor flat. Located in a quiet area of the Zurichberg, the property benefits from proximity to green space and the best of urban infrastructure, with the zoo, woodlands and city centre just minutes away.
The property:
- Split-level property on the Zurichberg
- Approx. 315m² of living space
- Strong architectural potential
- Two detailed conversion plans available
- Extensive terrace and garden
- Separate entrances on both floors
- Quiet setting on the Zurichberg close to the zoo and woodlands
- 1 garage space
The upper floor is envisaged as an open-plan living and dining area with access to an extensive terrace. The garden level has sufficient space for bedrooms with en-suite bathrooms, a study, lounge and additional rooms suitable for a variety of uses. Large skylights and a central lightwell bring natural light into every corner. The second layout option presents a maisonette with terrace along with a separate ground-floor flat. Located in a quiet area of the Zurichberg, the property benefits from proximity to green space and the best of urban infrastructure, with the zoo, woodlands and city centre just minutes away.
The property:
- Split-level property on the Zurichberg
- Approx. 315m² of living space
- Strong architectural potential
- Two detailed conversion plans available
- Extensive terrace and garden
- Separate entrances on both floors
- Quiet setting on the Zurichberg close to the zoo and woodlands
- 1 garage space

Janine Leutwiler
Real estate consultant Küsnacht
Licensed real estate marketer
044 914 17 15
leutwiler@ginesta.ch
















