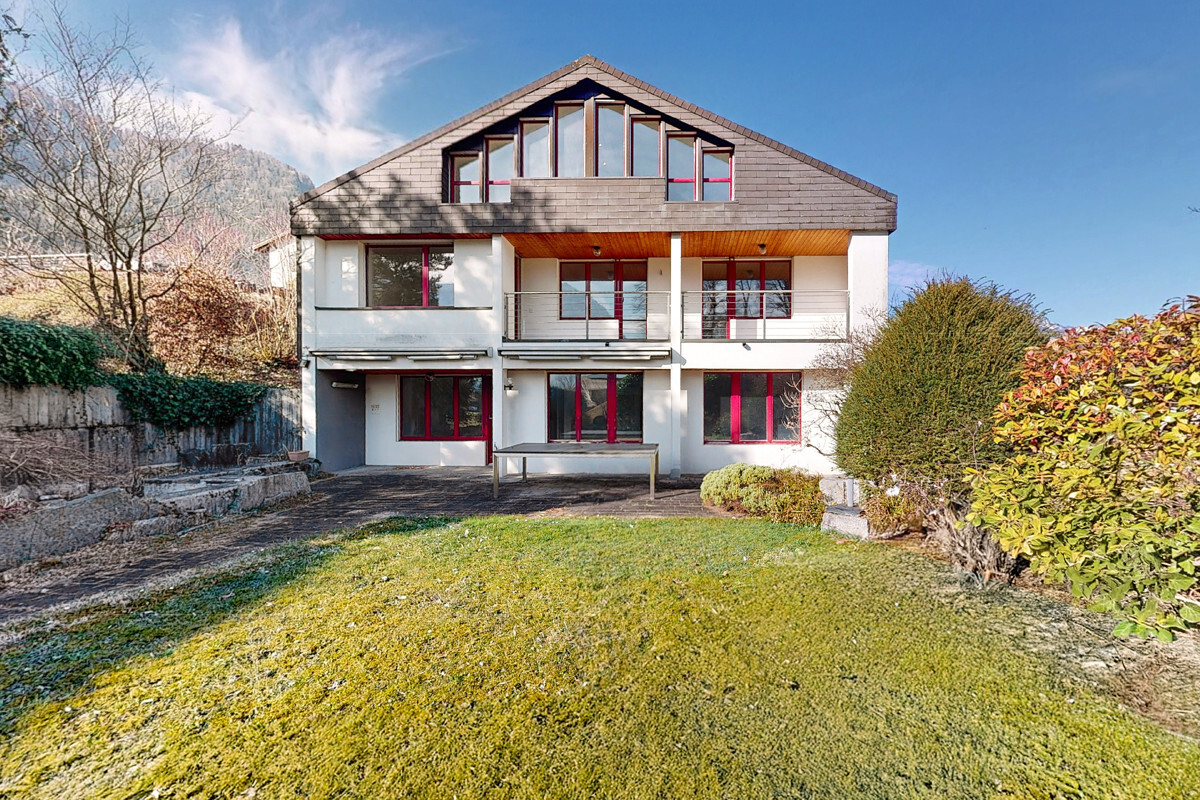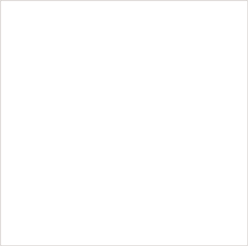




Property Ref. No.
JJ340
Type of property
Detached homes / single-family houses
City
8752 Näfels
Canton
Glarus
Condition
In need of renovation
Construction year
1969
Rooms
7.5
Bedrooms
6
Bathrooms
2
Living space
243m2
Land
1'023m2
Available from
on application
Garage amount
3
Parking amount
3
Sunny home in Näfels: mountain views, a quiet setting, and potential
This detached residence combines spaciousness, privacy, and an unrivalled view. The sunny location ensures natural light throughout the day, while the unrestricted mountain and panoramic views further enhance the exceptional quality of life. The property presents plenty of scope for adapting it to your own vision.
On the ground floor, you will find the lounge with an adjoining dining room. The kitchen, located in a separate room, provides a clear separation from the living space. The upper floor and loft space accommodate six bedrooms, one of which serves as a walkthrough room – ideal for creating a capacious master suite. Three bathrooms, two on the upper floor plus one in the loft, add extra convenience.
The basement houses a number of versatile ancillary areas including two hobby rooms, two wine cellars, a large laundry, and several storage rooms. Three garage bays as well as three outdoor parking spaces complete the offering.
The property is situated on the edge of the agricultural zone, ensuring welcome privacy. At the same time, shopping facilities, public transport, and schools are within easy reach on foot. The nearby Linth river will tempt you out for leisurely walks and to enjoy outdoor activities.
The property
- Approx. 243m² of living space
- Ideal opportunity to fulfill your own vision of a dream home
- Quiet, sunny location with panoramic and mountain views
- Recreational greenbelt in close proximity
- Large selection of utility spaces with hobby rooms, wine cellar, laundry room, and storage areas
- Three garage spaces plus three outdoor parking spots
On the ground floor, you will find the lounge with an adjoining dining room. The kitchen, located in a separate room, provides a clear separation from the living space. The upper floor and loft space accommodate six bedrooms, one of which serves as a walkthrough room – ideal for creating a capacious master suite. Three bathrooms, two on the upper floor plus one in the loft, add extra convenience.
The basement houses a number of versatile ancillary areas including two hobby rooms, two wine cellars, a large laundry, and several storage rooms. Three garage bays as well as three outdoor parking spaces complete the offering.
The property is situated on the edge of the agricultural zone, ensuring welcome privacy. At the same time, shopping facilities, public transport, and schools are within easy reach on foot. The nearby Linth river will tempt you out for leisurely walks and to enjoy outdoor activities.
The property
- Approx. 243m² of living space
- Ideal opportunity to fulfill your own vision of a dream home
- Quiet, sunny location with panoramic and mountain views
- Recreational greenbelt in close proximity
- Large selection of utility spaces with hobby rooms, wine cellar, laundry room, and storage areas
- Three garage spaces plus three outdoor parking spots

Kim Zinniker
Real estate consultant Pfäffikon SZ
Immobilienvermarkterin mit eidg. FA
044 728 82 07
zinniker@ginesta.ch










