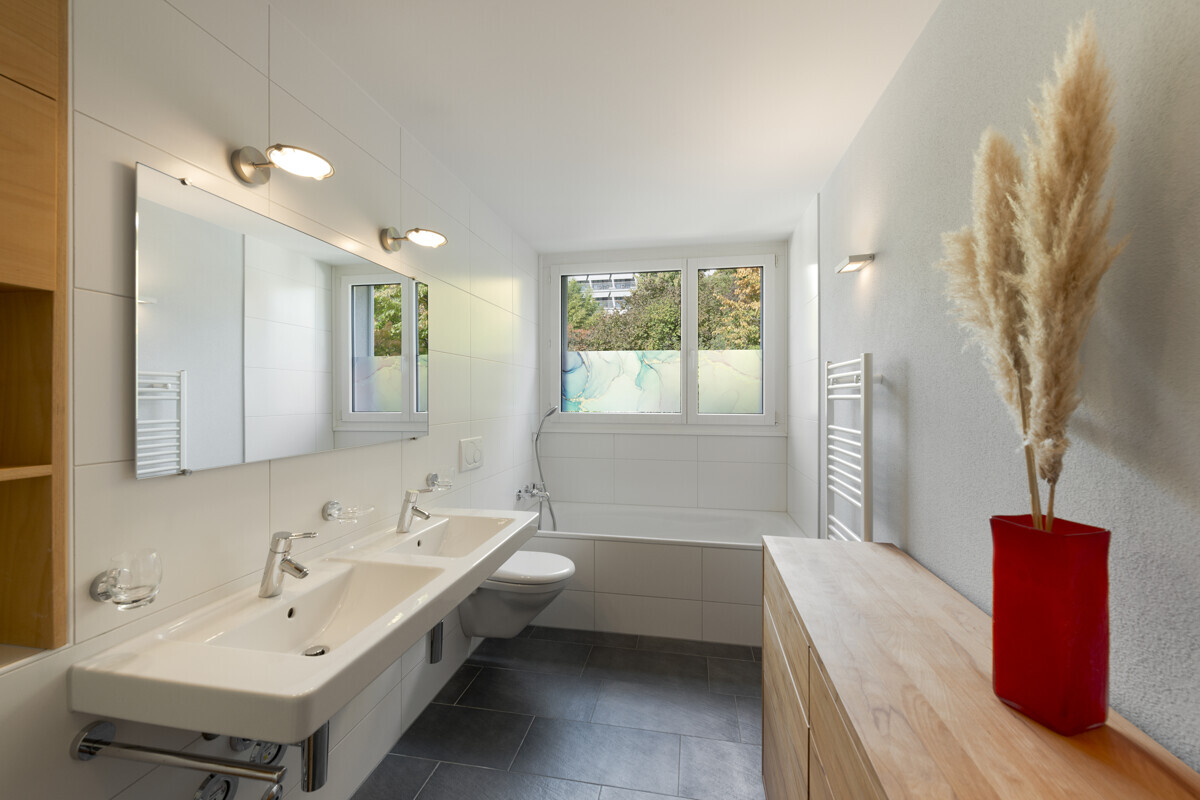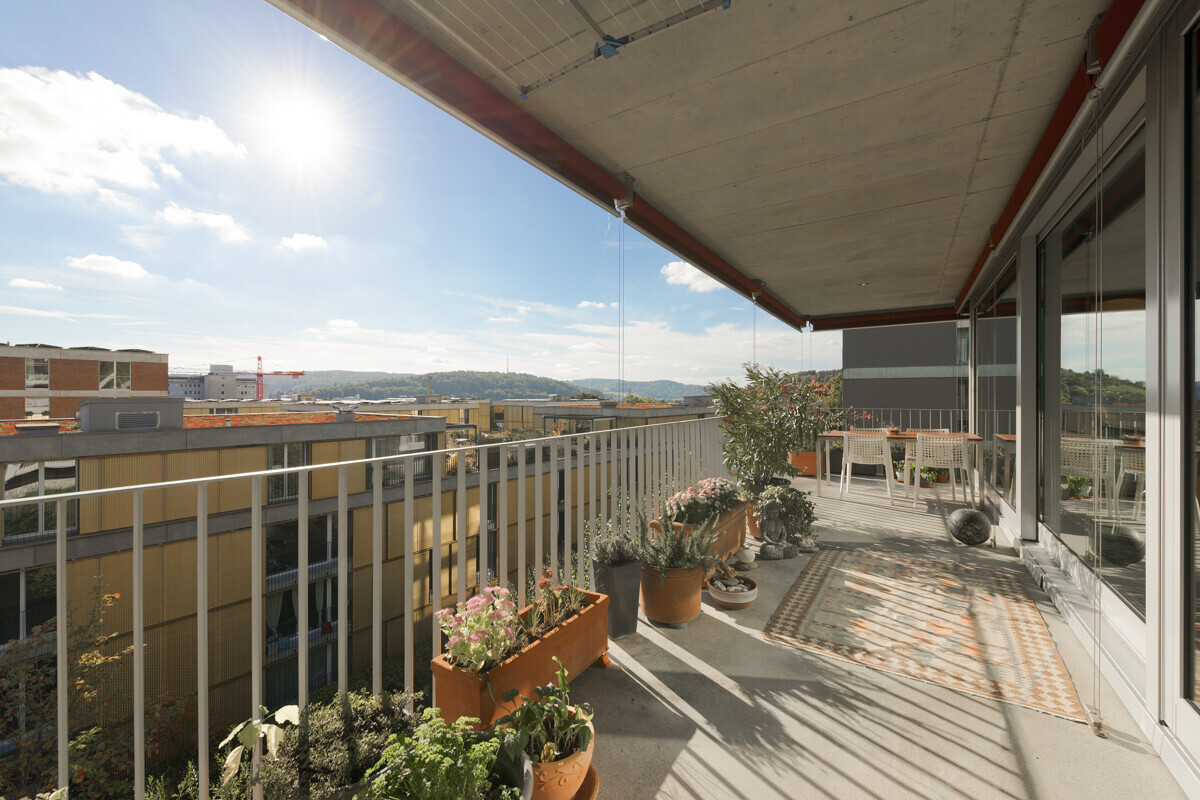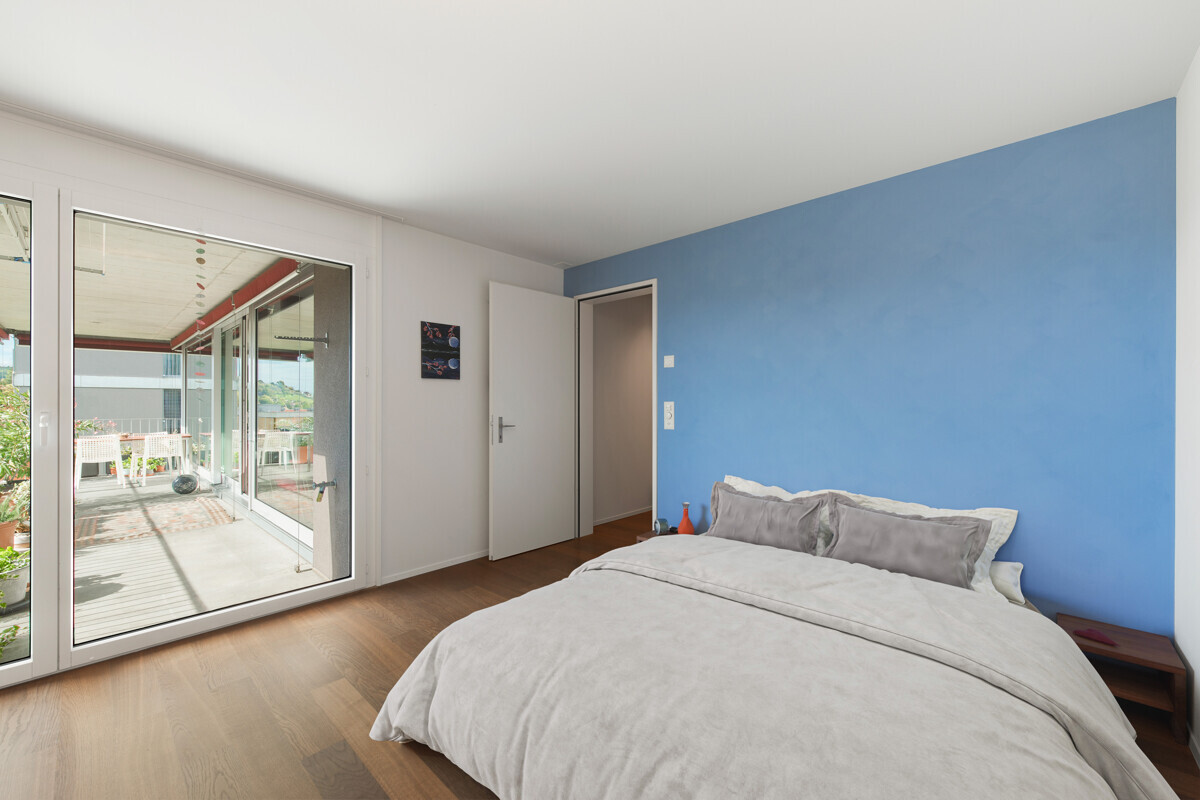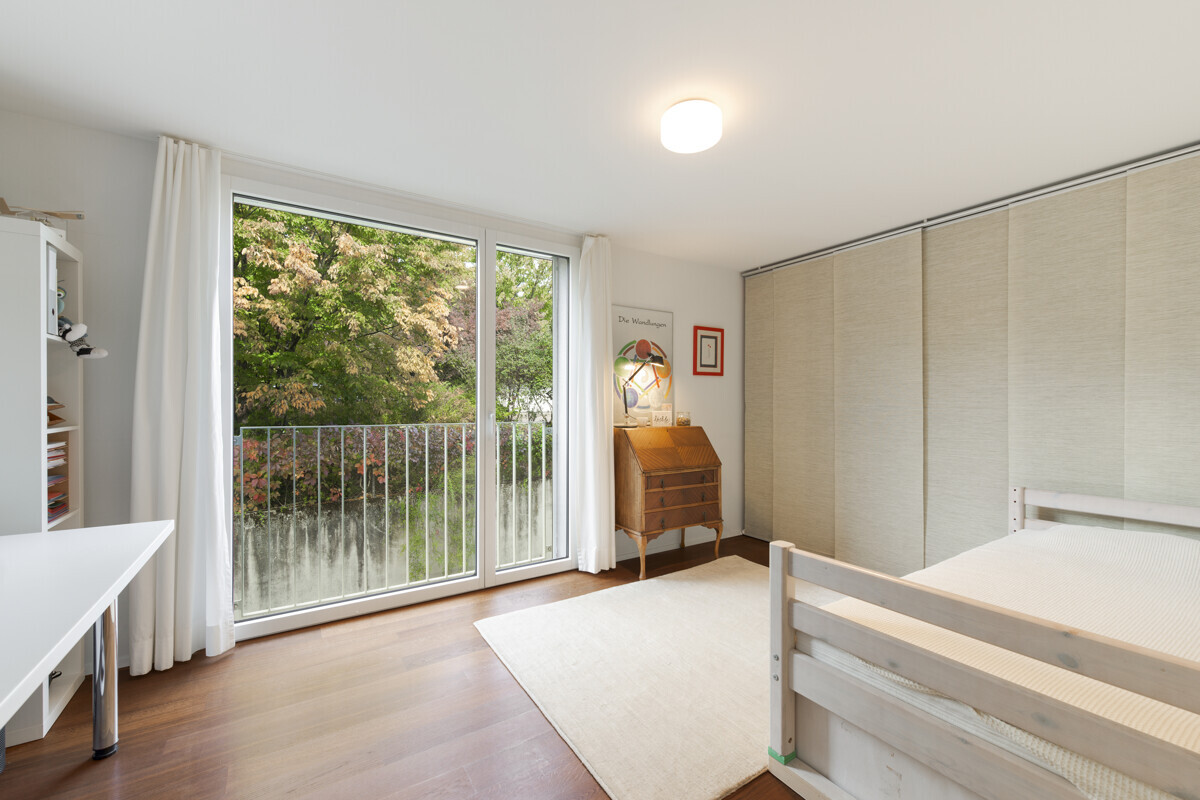Living with extended views over the rooftops of Winterthur
This 5.5-room apartment combines serene living with urban convenience and offers space for a variety of lifestyles. As part of the carefully planned Haldengut redevelopment, it is located in an architecturally refined neighbourhood on the grounds of the former brewery – a place where history and contemporary living merge in a unique way.
The functional layout spans around 140 square metres of living space, with clearly defined zones for relaxation, entertaining, and the daily routine. Four bedrooms, two bathrooms, and an open-plan lounge and dining area provide an ideal environment for families, couples or professionals looking for space and flexibility. The southwest-facing balcony affords sweeping views over the rooftops of Winterthur and will tempt you out to enjoy unwinding.
Practical features include a capacious built-in wardrobe in the entrance area. The property also comes with an underground parking space with cabling for an EV-charging station. From autumn 2025, a photovoltaic system will further enhance the development’s sustainable energy concept – a modern contribution towards accountable living.
The surrounding area is characterized by a peaceful atmosphere, while the city center can be reached quickly and conveniently by bike or public transport. The nearby forest and the popular Walcheweiher pond invite you to enjoy walks, swimming or barbecues, offering relaxation in the midst of nature. Just a few minutes away, a charming café at the Oskar Reinhart Museum provides a delightful spot for a leisurely break at the edge of the woods. The proximity to the hospital also makes this apartment attractive for professionals in the healthcare sector. In addition, there are several schools in the neighborhood, making the location particularly appealing for families.
The property
- 5.5-room apartment forming part of a condominium
- Approx. 140m² of living space
- Southwest-facing balcony with views over the rooftops of Winterthur
- Central location in the cultural city of Winterthur
- Quiet yet well-connected residential setting
- 1 underground parking space equipped with an EV-charging station
The functional layout spans around 140 square metres of living space, with clearly defined zones for relaxation, entertaining, and the daily routine. Four bedrooms, two bathrooms, and an open-plan lounge and dining area provide an ideal environment for families, couples or professionals looking for space and flexibility. The southwest-facing balcony affords sweeping views over the rooftops of Winterthur and will tempt you out to enjoy unwinding.
Practical features include a capacious built-in wardrobe in the entrance area. The property also comes with an underground parking space with cabling for an EV-charging station. From autumn 2025, a photovoltaic system will further enhance the development’s sustainable energy concept – a modern contribution towards accountable living.
The surrounding area is characterized by a peaceful atmosphere, while the city center can be reached quickly and conveniently by bike or public transport. The nearby forest and the popular Walcheweiher pond invite you to enjoy walks, swimming or barbecues, offering relaxation in the midst of nature. Just a few minutes away, a charming café at the Oskar Reinhart Museum provides a delightful spot for a leisurely break at the edge of the woods. The proximity to the hospital also makes this apartment attractive for professionals in the healthcare sector. In addition, there are several schools in the neighborhood, making the location particularly appealing for families.
The property
- 5.5-room apartment forming part of a condominium
- Approx. 140m² of living space
- Southwest-facing balcony with views over the rooftops of Winterthur
- Central location in the cultural city of Winterthur
- Quiet yet well-connected residential setting
- 1 underground parking space equipped with an EV-charging station





.jpg)







.jpg)



.jpg)












