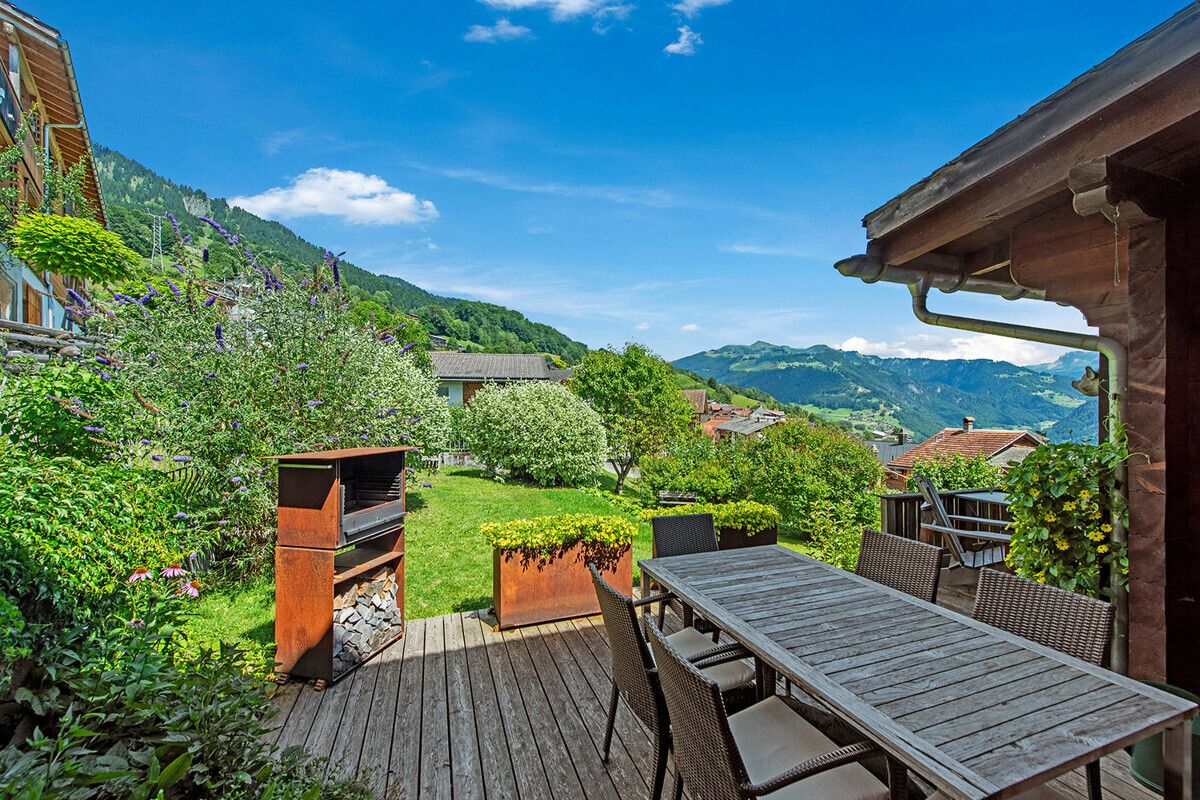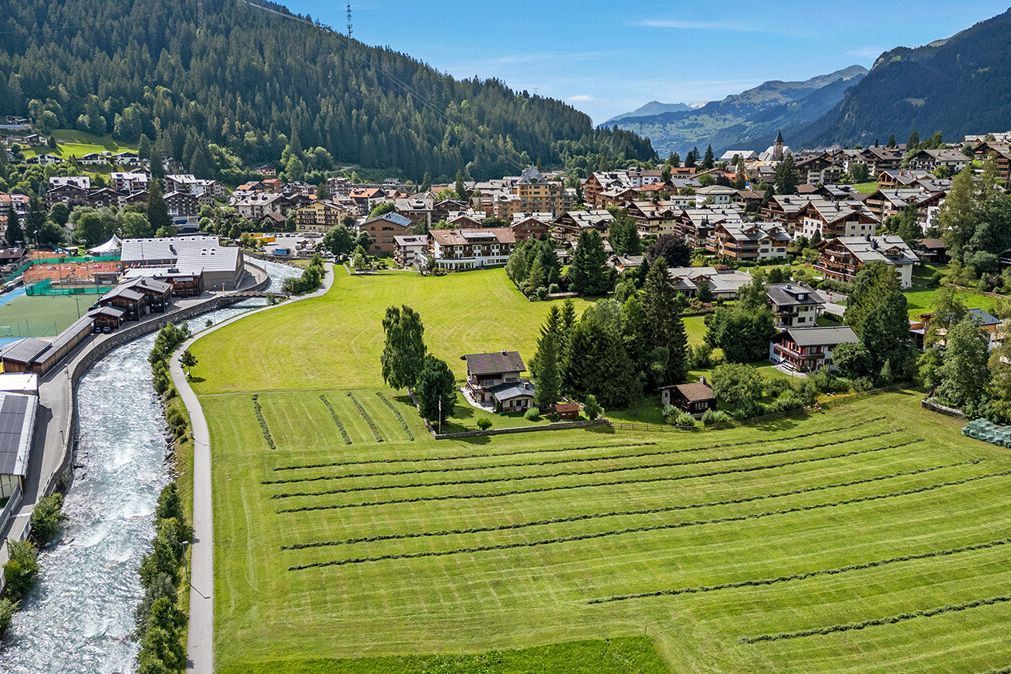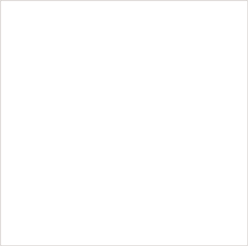Holiday home with views and modern architecture in Seewis
This newly built detached house in Seewis im Prättigau presents a thoughtful fusion of modern architecture and natural materials. Whether as a holiday home or main residence, the house has distinct appeal with timber elements and large expanses of window that impart a clearly defined, contemporary look to the building. Its compact layout and use of sustainable materials throughout ensure a pleasant living environment that affords a high quality of life.
The interior features an open-plan kitchen that reflects the contemporary architectural concept in both design and fittings. The slightly elevated living area with floor-to-ceiling windows makes day-to-day living feel bright and unrestricted. The upstairs bedroom is generously proportioned and has direct access to an en-suite bathroom. A small adjoining library offers space to retreat to, while the gallery under the roof can be adapted to suit need.
A south-west-facing terrace harmoniously extends the living area. The views towards the south-east add to the home’s sense of openness. A basement with adaptable utility space, two outdoor parking spaces, and the easily accessible location close to unspoiled landscape round off the prospect.
The property:
- 3.5-room holiday home in Seewis im Prättigau
- Approx. 99m² living space
- Approx. 255m² plot area
- Modern new-build with timber cladding
- Architecturally refined design
- Great location close to the village in quiet surroundings
- Harmonious village community
- Idyllic terrace
- 2 outdoor parking spaces
The interior features an open-plan kitchen that reflects the contemporary architectural concept in both design and fittings. The slightly elevated living area with floor-to-ceiling windows makes day-to-day living feel bright and unrestricted. The upstairs bedroom is generously proportioned and has direct access to an en-suite bathroom. A small adjoining library offers space to retreat to, while the gallery under the roof can be adapted to suit need.
A south-west-facing terrace harmoniously extends the living area. The views towards the south-east add to the home’s sense of openness. A basement with adaptable utility space, two outdoor parking spaces, and the easily accessible location close to unspoiled landscape round off the prospect.
The property:
- 3.5-room holiday home in Seewis im Prättigau
- Approx. 99m² living space
- Approx. 255m² plot area
- Modern new-build with timber cladding
- Architecturally refined design
- Great location close to the village in quiet surroundings
- Harmonious village community
- Idyllic terrace
- 2 outdoor parking spaces

Tanja Keller
Real Estate Consultant Graubünden
Immobilienbewirtschafterin mit eidg. FA
081 254 37 76
keller@ginesta.ch





























