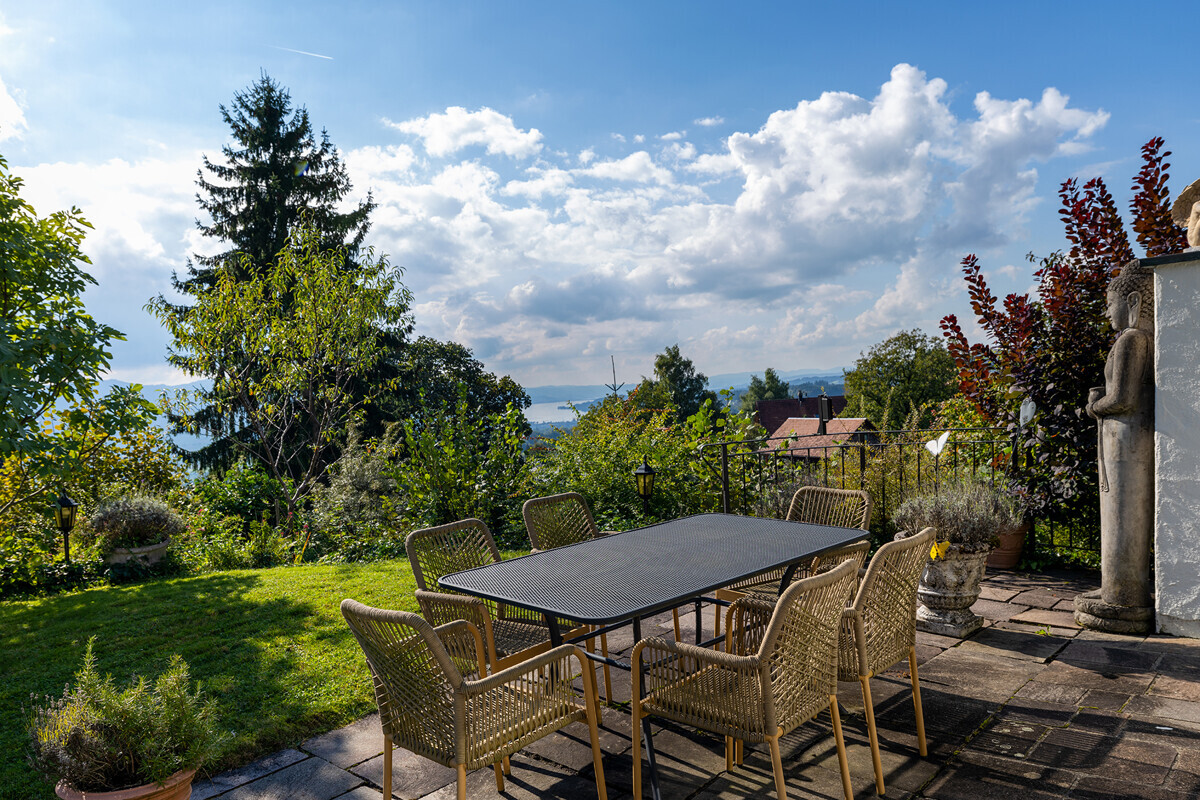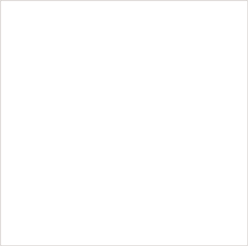Gommiswald: Country Villa with Holiday Flair and Panoramic Views
Benefitting from an elevated location in Gommiswald, this well-maintained country villa opens onto an exceptional panorama, offering sweeping views over Lake Zurich and towards the Glarus Alps. The property combines generous living space with areas to withdraw to and unwind in privacy. While extensive refurbishments have been carried out over the last five years, there is still room for introducing your own vision. The extensive garden, with palm trees, fig trees and secluded seating areas, is redolent of southern climes and conveys a feeling of being on holiday every day.
On the ground floor, the bright living and dining area with fireplace and direct access to the heated conservatory forms the heart of the home. The adjoining country-style kitchen, equipped with V-Zug and Miele appliances, provides ample storage capacity and work surfaces. A Mediterranean-inspired bathroom with jacuzzi, plus a guest WC and an additional room complete this level. A particular highlight is the private spa area including indoor pool with counter-current system, hydro-massage shower, and plenty of space to unwind. Large expanses of window flood the room with an uplifting amount of light and frame the far-ranging vistas.
Upstairs, the top floor houses three bedrooms and two tastefully presented bathrooms in the classic style. A second conservatory leads onto the generously sized sundeck, which basks in sunlight all day long – the ideal place for soaking up the rays while unwinding outdoors.
In the basement, a Finnish sauna, shower and space for a fitness zone await. Additional utility rooms such as a wine-cellar, laundry, and a cellar storage area complete the floor plan. A lift connects all levels. The garage accommodates three to four vehicles, with further parking available outside.
The property
- Charming 6.5-room country villa with approximately 252 m² of living space
- Spectacular panoramic views of Lake Zurich and the surrounding mountains
- Extensive renovations carried out over the past 5 years
- Spacious garden with palm and fig trees, seating area, and rooftop terrace
- Indoor pool with counter-current system and experience shower
- 3 shower-toilets and 3 whirlpool bathtubs
- 2 conservatories (heated and unheated) on the ground and upper floors
- Elevator accessing all floors (installed in 2020)
- 3 to 4 garage spaces and 3 outdoor parking spaces
On the ground floor, the bright living and dining area with fireplace and direct access to the heated conservatory forms the heart of the home. The adjoining country-style kitchen, equipped with V-Zug and Miele appliances, provides ample storage capacity and work surfaces. A Mediterranean-inspired bathroom with jacuzzi, plus a guest WC and an additional room complete this level. A particular highlight is the private spa area including indoor pool with counter-current system, hydro-massage shower, and plenty of space to unwind. Large expanses of window flood the room with an uplifting amount of light and frame the far-ranging vistas.
Upstairs, the top floor houses three bedrooms and two tastefully presented bathrooms in the classic style. A second conservatory leads onto the generously sized sundeck, which basks in sunlight all day long – the ideal place for soaking up the rays while unwinding outdoors.
In the basement, a Finnish sauna, shower and space for a fitness zone await. Additional utility rooms such as a wine-cellar, laundry, and a cellar storage area complete the floor plan. A lift connects all levels. The garage accommodates three to four vehicles, with further parking available outside.
The property
- Charming 6.5-room country villa with approximately 252 m² of living space
- Spectacular panoramic views of Lake Zurich and the surrounding mountains
- Extensive renovations carried out over the past 5 years
- Spacious garden with palm and fig trees, seating area, and rooftop terrace
- Indoor pool with counter-current system and experience shower
- 3 shower-toilets and 3 whirlpool bathtubs
- 2 conservatories (heated and unheated) on the ground and upper floors
- Elevator accessing all floors (installed in 2020)
- 3 to 4 garage spaces and 3 outdoor parking spaces
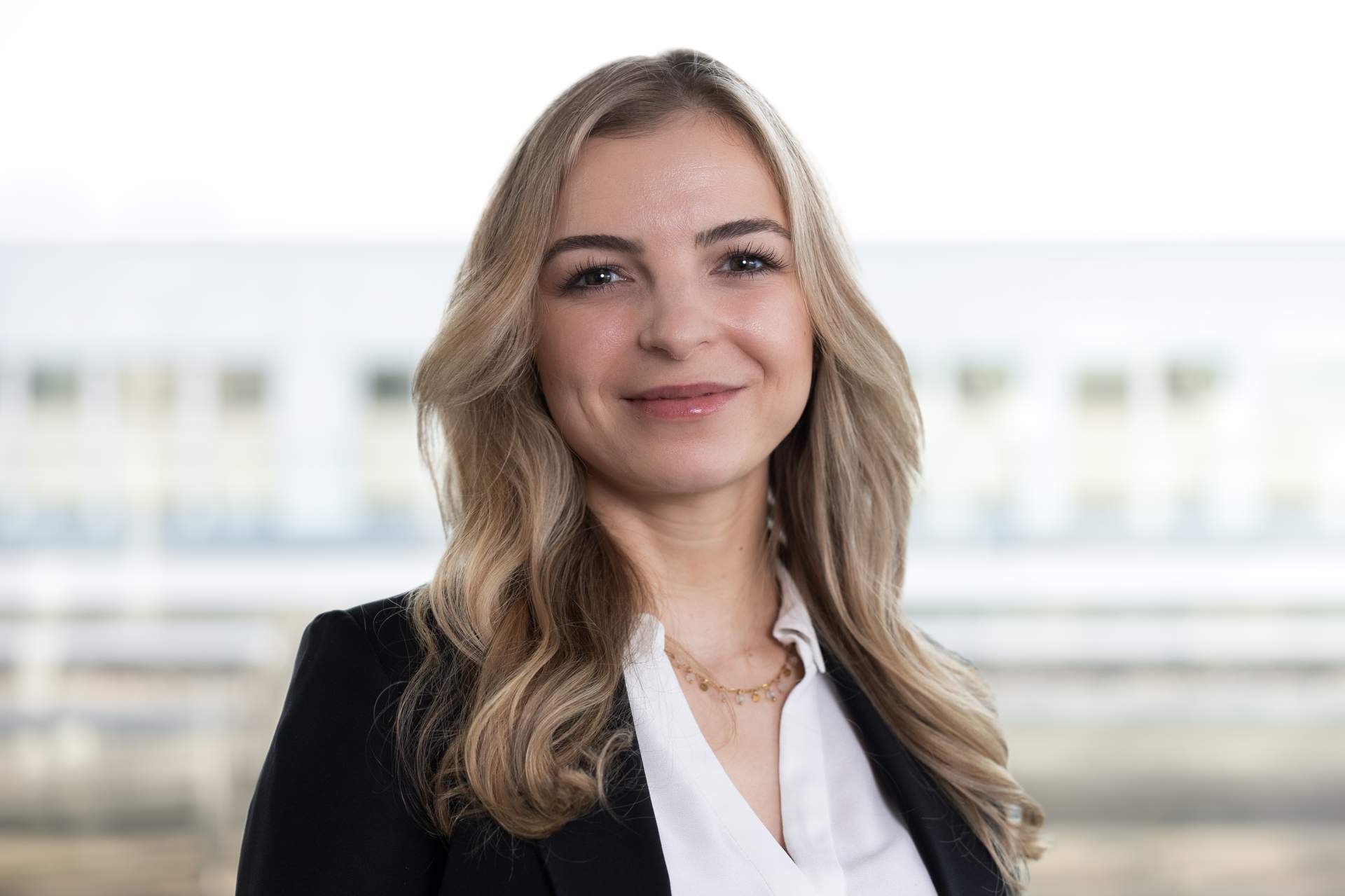
Eileen Walker
Real Estate Consultant Pfäffikon SZ
Licensed Real Estate Marketer
044 728 82 06
walker@ginesta.ch

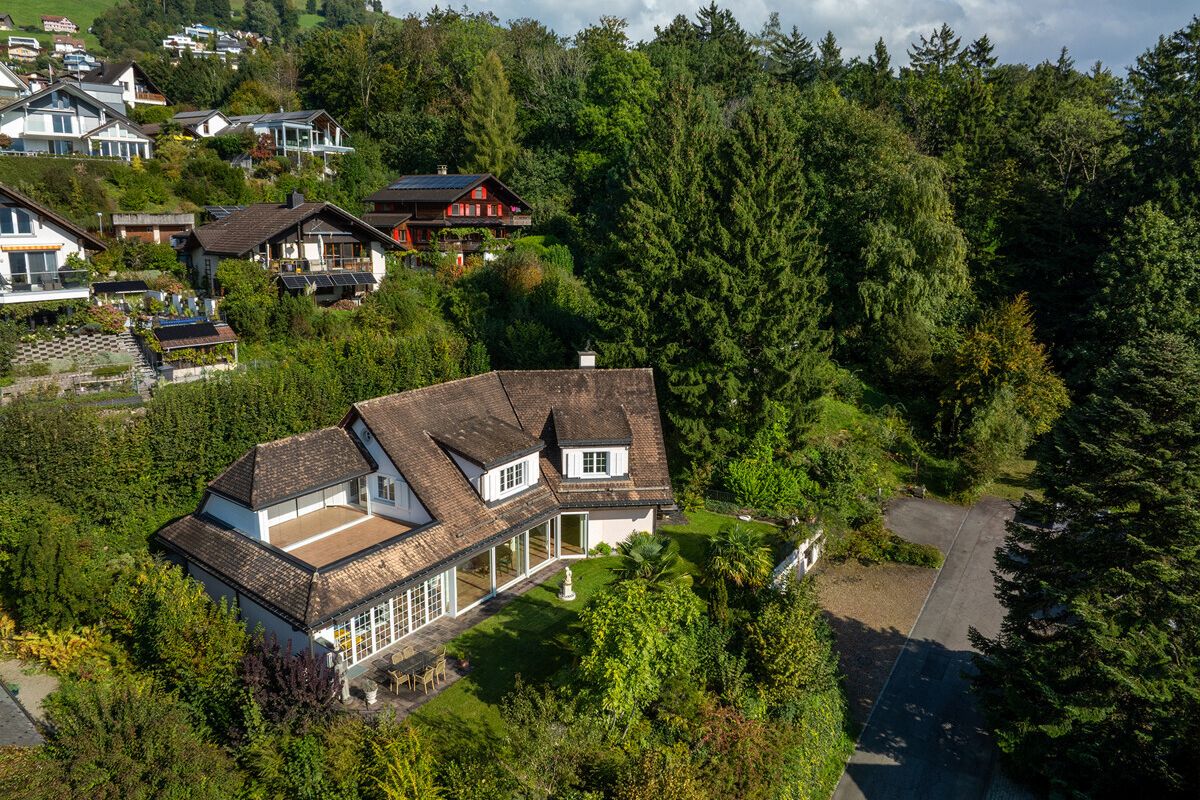
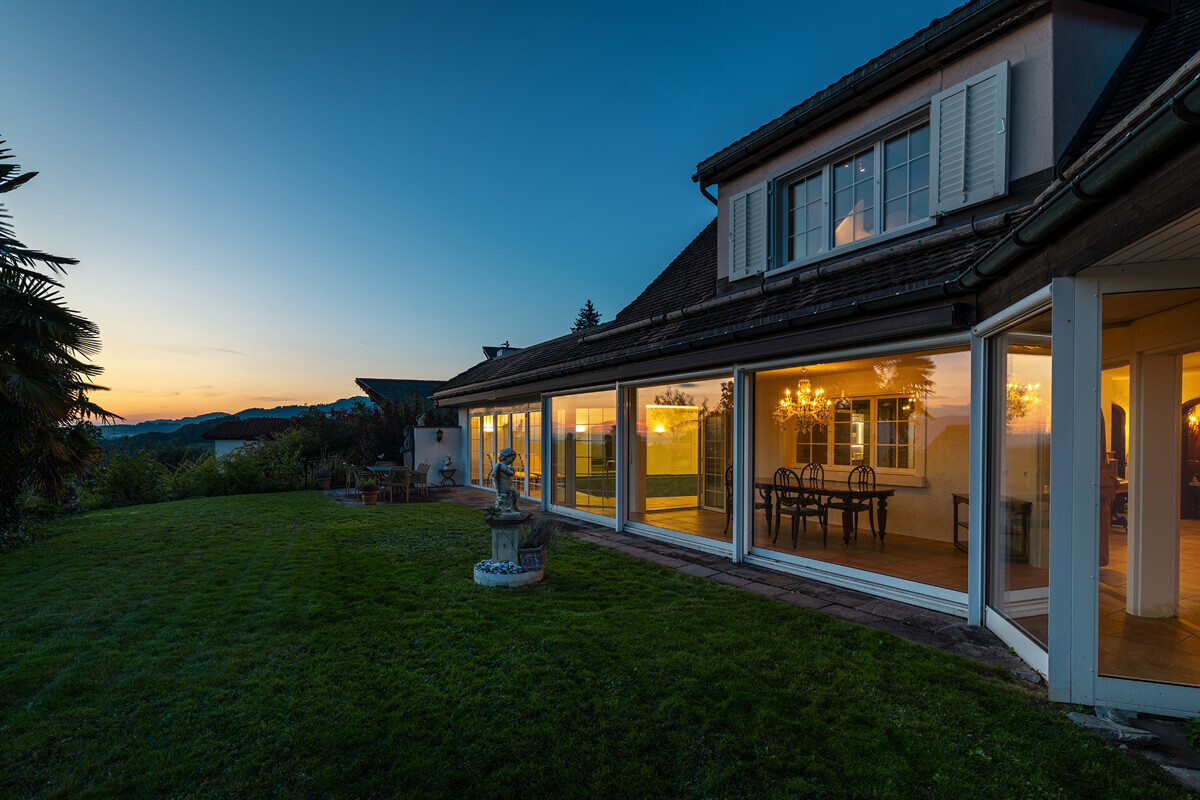
.jpg)
