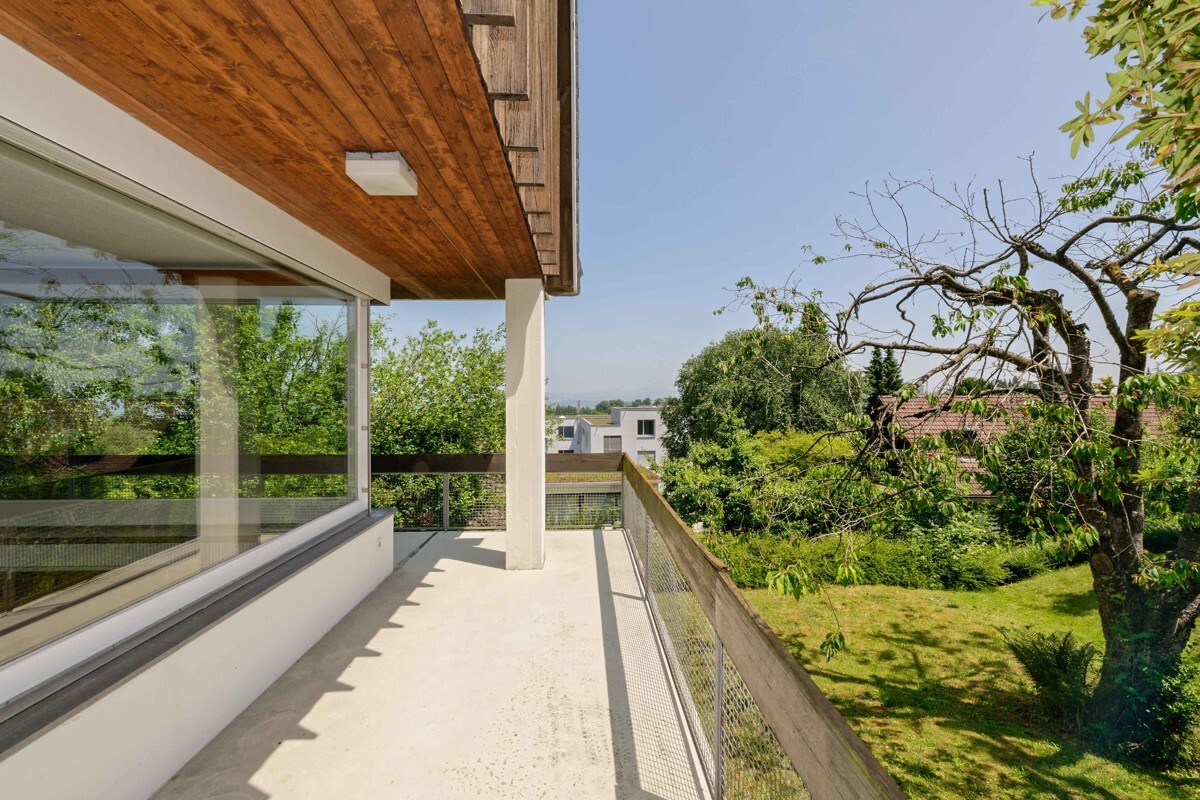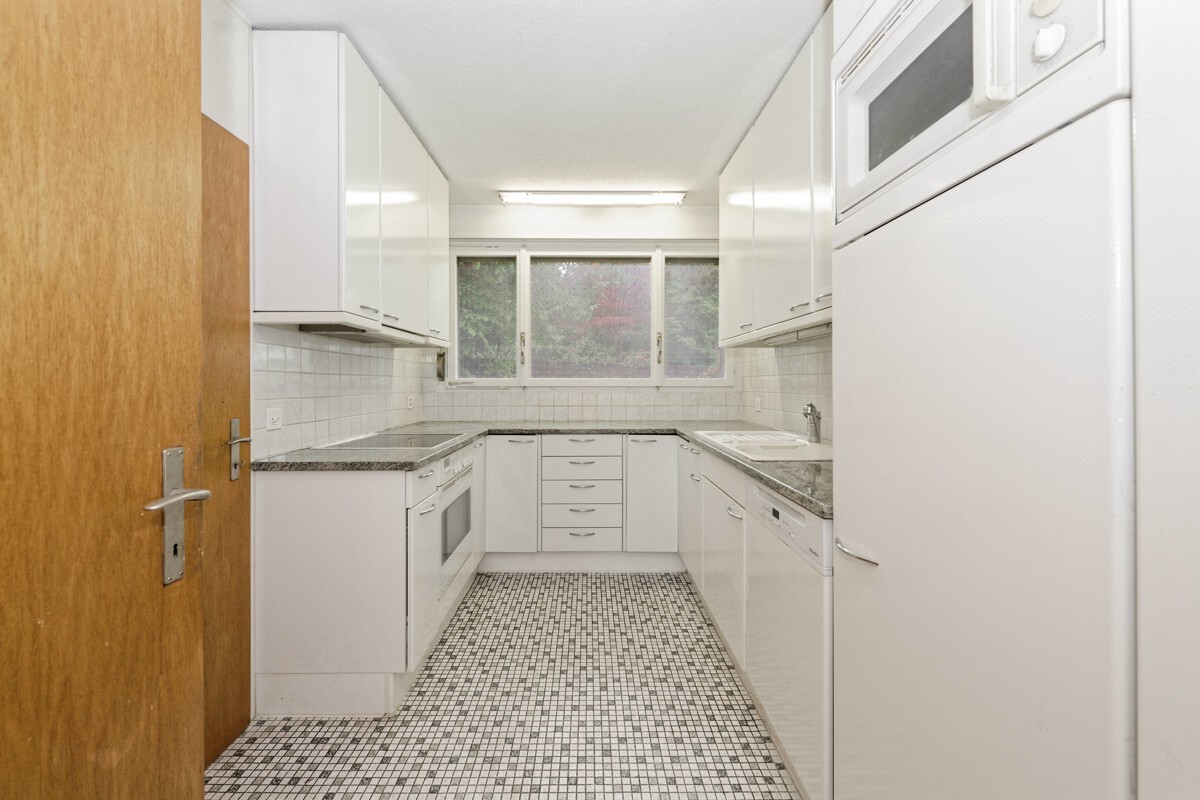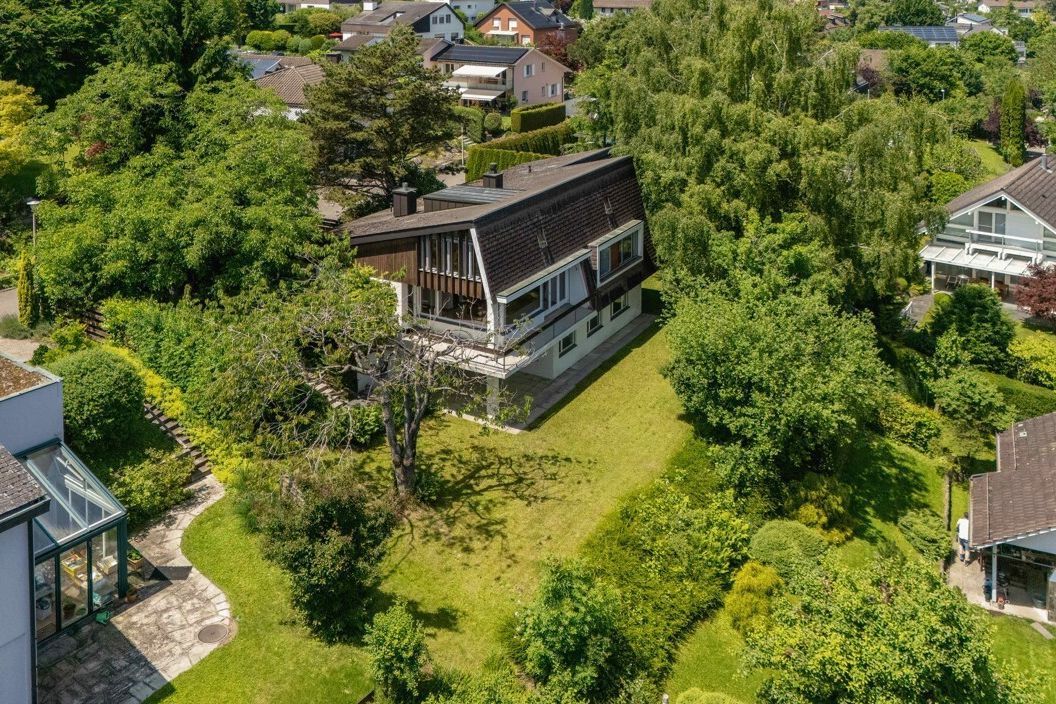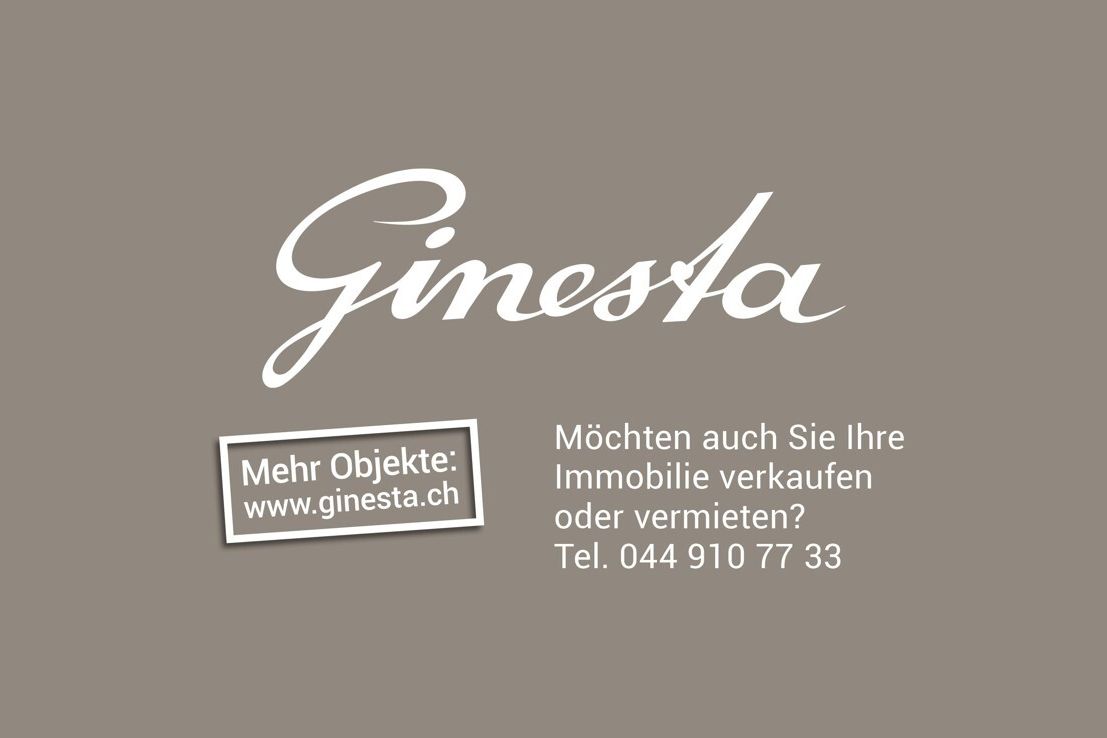






Property Ref. No.
PR987
Type of property
Detached homes / single-family houses
City
8127 Forch
Canton
Zurich
Condition
In need of renovation
Construction year
1968
Rooms
10.5
Bedrooms
9
Bathrooms
2
Living space
237m2
Land
905m2
Available from
on application
Garage amount
1
Parking amount
2
Forch: Detached family home with outstanding potential
This detached family home presents a rare opportunity to reimagine a residence full of character. Situated in a quiet location with extensive views, the property offers 10.5 rooms, approx. 237 square metres of living space, and a well-configured layout that leaves plenty of room to accommodate your own particular lifestyle concept. Dating from 1967, its architecture is clearly defined and ideally suited for a contemporary update.
The spacious living area with fireplace forms the central hub of the house. Nine bedrooms – including two large rooms in the loft space – along with two bathrooms, plus a guest WC, create adaptable space for retreat, social interaction, and creative use. The kitchen and wet areas are ripe for an upgrade in accordance with your own specifications. The southeast-facing garden provides attractive outdoor space to play in, enjoy a spot of gardening, or simply unwind in the sun.
A garage box and a separate lockable storage room are also included. This property offers the chance to make your vision a reality, bring new life to an older building, and create a lasting family residence. The quiet neighbourhood and proximity to open countryside further enhance the overall appeal of the location – a place where enduring substance and development potential can be transformed into your forever home.
The property
- 10.5-room detached home with approx. 237m² living space
- approx. 78m² of additional utility space
- plot size over 905m²
- large southeast-facing garden
- fireplace in the living room
- 1960s architecture
- 1 garage lock-up, plus space for two additional cars in front
The spacious living area with fireplace forms the central hub of the house. Nine bedrooms – including two large rooms in the loft space – along with two bathrooms, plus a guest WC, create adaptable space for retreat, social interaction, and creative use. The kitchen and wet areas are ripe for an upgrade in accordance with your own specifications. The southeast-facing garden provides attractive outdoor space to play in, enjoy a spot of gardening, or simply unwind in the sun.
A garage box and a separate lockable storage room are also included. This property offers the chance to make your vision a reality, bring new life to an older building, and create a lasting family residence. The quiet neighbourhood and proximity to open countryside further enhance the overall appeal of the location – a place where enduring substance and development potential can be transformed into your forever home.
The property
- 10.5-room detached home with approx. 237m² living space
- approx. 78m² of additional utility space
- plot size over 905m²
- large southeast-facing garden
- fireplace in the living room
- 1960s architecture
- 1 garage lock-up, plus space for two additional cars in front

Janine Leutwiler
Real estate consultant Küsnacht
Licensed real estate marketer
044 914 17 15
leutwiler@ginesta.ch










.jpg)
_010.jpg)











