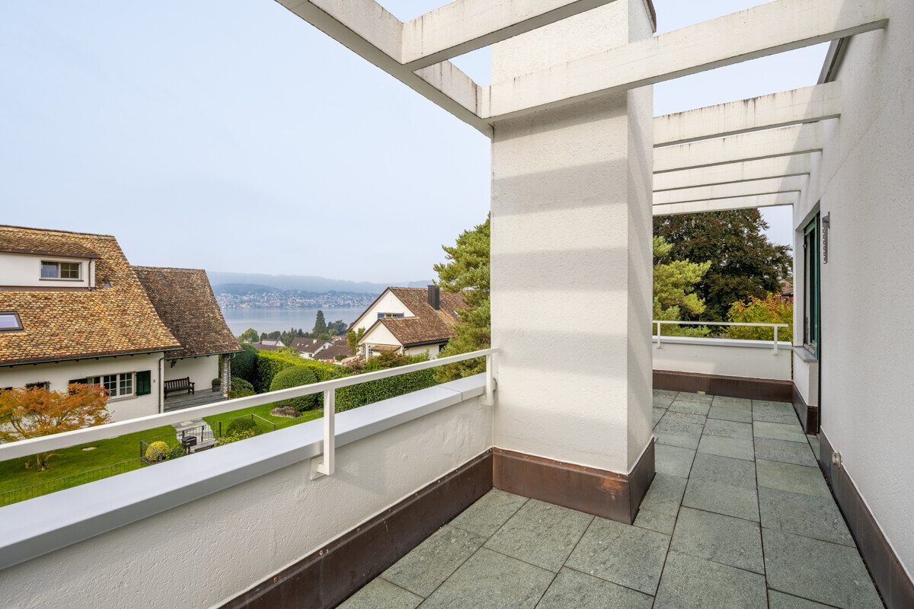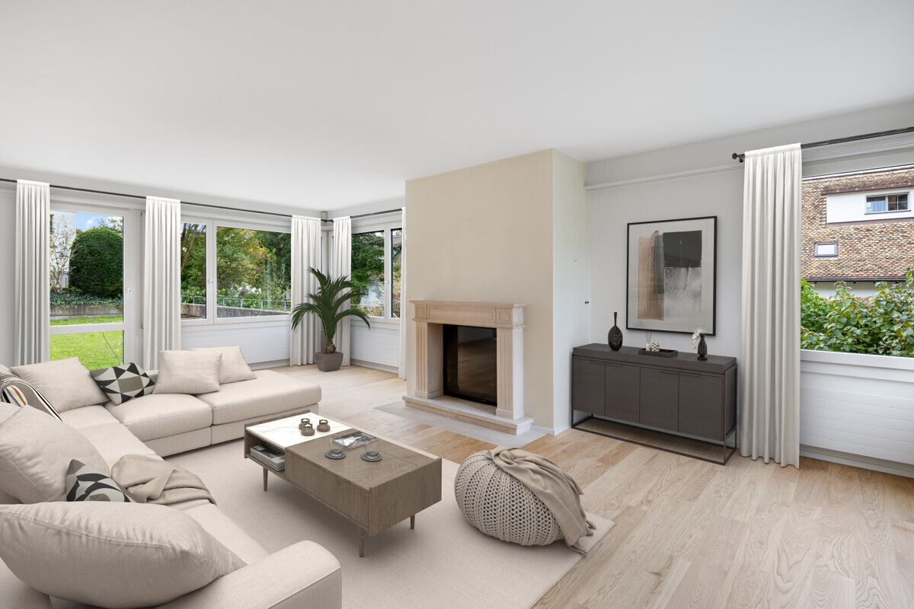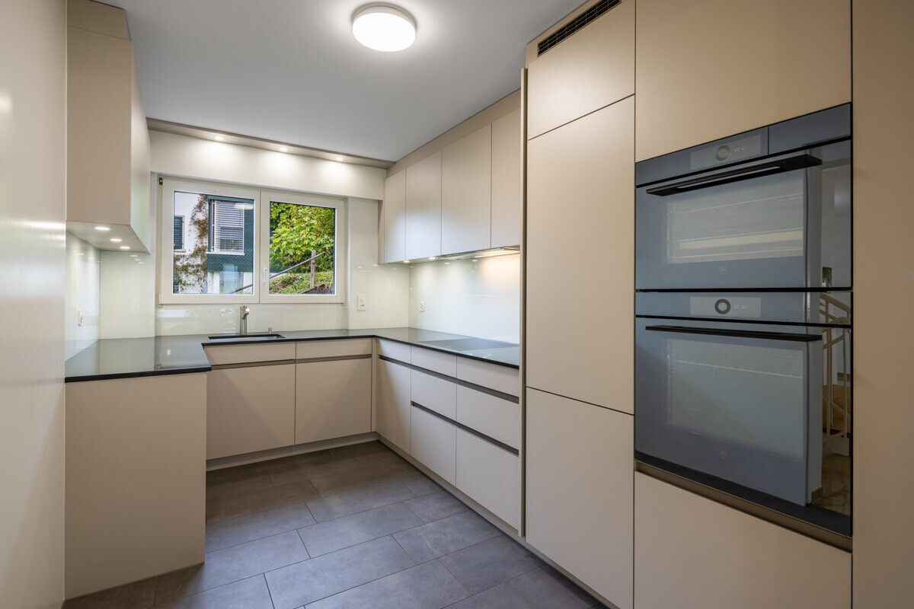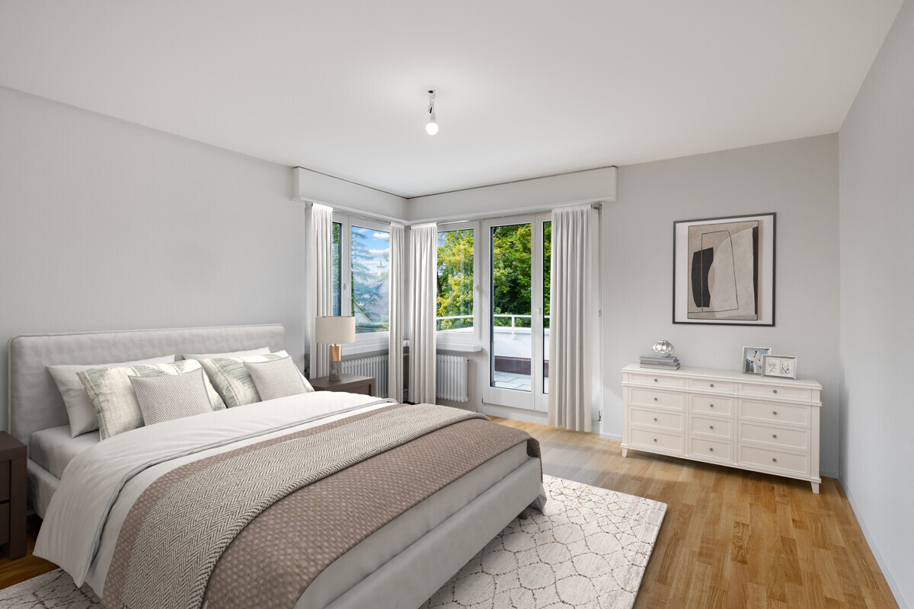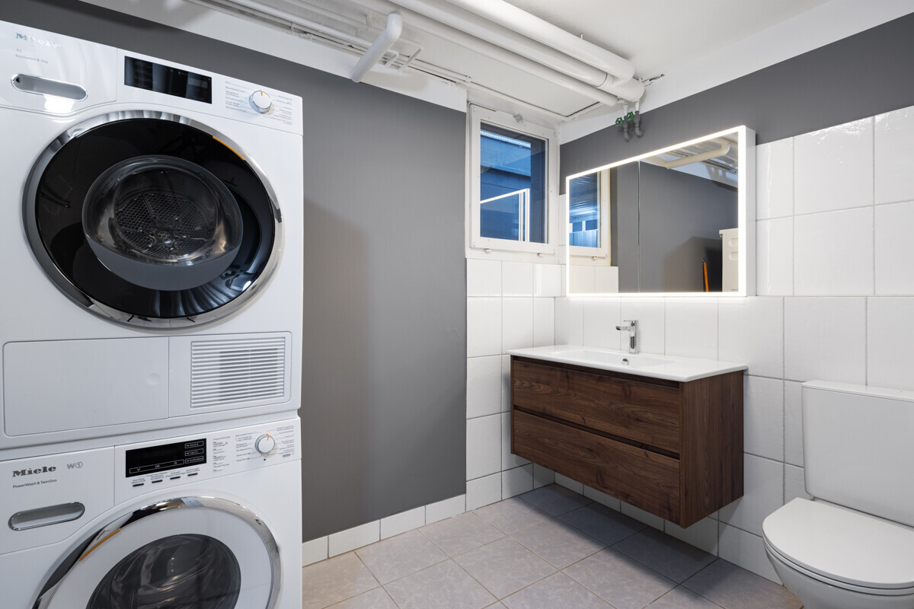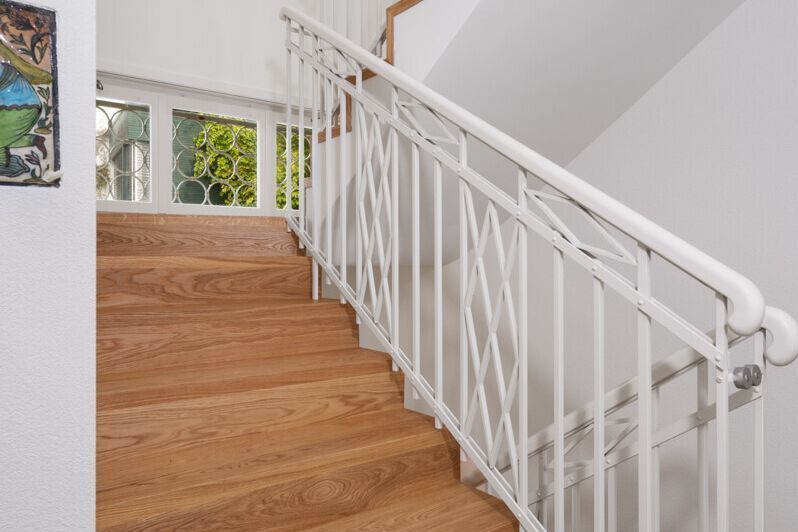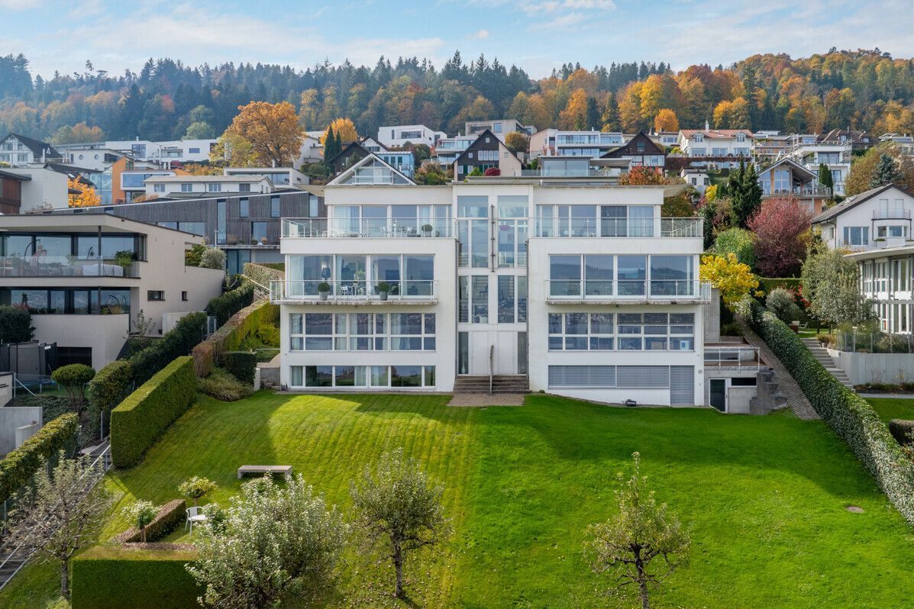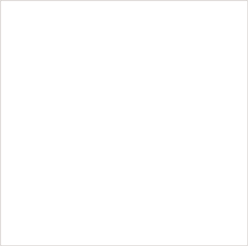Erlenbach: renovated family home with garden and privacy
This semi-detached house in Erlenbach, partially renovated in 2025, offers modern living in a well-kept, family-friendly neighbourhood. With around 152 square metres of living space, the property impresses with its generous layout, bright rooms and functional fittings. A new kitchen, freshly laid flooring and newly painted walls lend the entire home a fresh character and create a harmonious overall impression.
The ground floor features an entrance hall with a practical cloakroom. From here, you enter the separate kitchen as well as the living and dining room, which is enhanced by a fireplace. Both areas provide direct access to the well-tended garden. Generously designed, it includes a covered pergola, separate storage for garden tools and plenty of privacy.
Upstairs are four bedrooms, two of which open onto a balcony with lake views. Two bathrooms on this level add extra comfort. The layout is well suited to everyday life and supports family-friendly living with sufficient space for all needs.
The lower ground floor not only provides ample storage but also a large heated room that can serve as a study, guest room or hobby space. A sauna and a separate laundry room complete the offering.
The location also impresses with its proximity to schools, which are accessible via traffic-calmed residential paths, as well as with walking distance to the train station offering fast connections to Zurich and Rapperswil.
Key Features
- Approx. 152 m² of living space
- Practical layout
- Fireplace
- Spacious, well-kept garden with pergola
- Partial lake views
- Excellent sunlight exposure
- Location in an upscale, family-friendly neighbourhood
- Double garage and two outdoor parking spaces
The ground floor features an entrance hall with a practical cloakroom. From here, you enter the separate kitchen as well as the living and dining room, which is enhanced by a fireplace. Both areas provide direct access to the well-tended garden. Generously designed, it includes a covered pergola, separate storage for garden tools and plenty of privacy.
Upstairs are four bedrooms, two of which open onto a balcony with lake views. Two bathrooms on this level add extra comfort. The layout is well suited to everyday life and supports family-friendly living with sufficient space for all needs.
The lower ground floor not only provides ample storage but also a large heated room that can serve as a study, guest room or hobby space. A sauna and a separate laundry room complete the offering.
The location also impresses with its proximity to schools, which are accessible via traffic-calmed residential paths, as well as with walking distance to the train station offering fast connections to Zurich and Rapperswil.
Key Features
- Approx. 152 m² of living space
- Practical layout
- Fireplace
- Spacious, well-kept garden with pergola
- Partial lake views
- Excellent sunlight exposure
- Location in an upscale, family-friendly neighbourhood
- Double garage and two outdoor parking spaces

Patrick Thalmann
Team leader first letting
Immobilienbewirtschafter mit eidg. FA
044 914 10 69
thalmann@ginesta.ch


