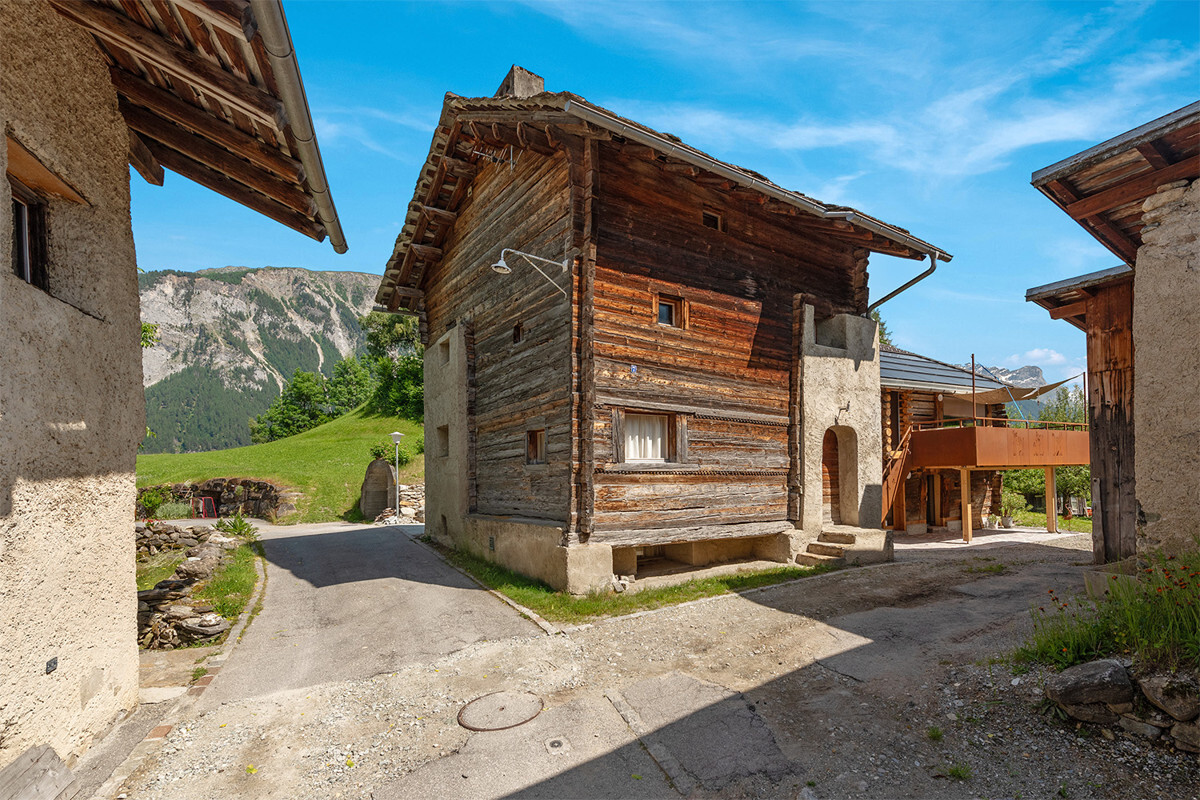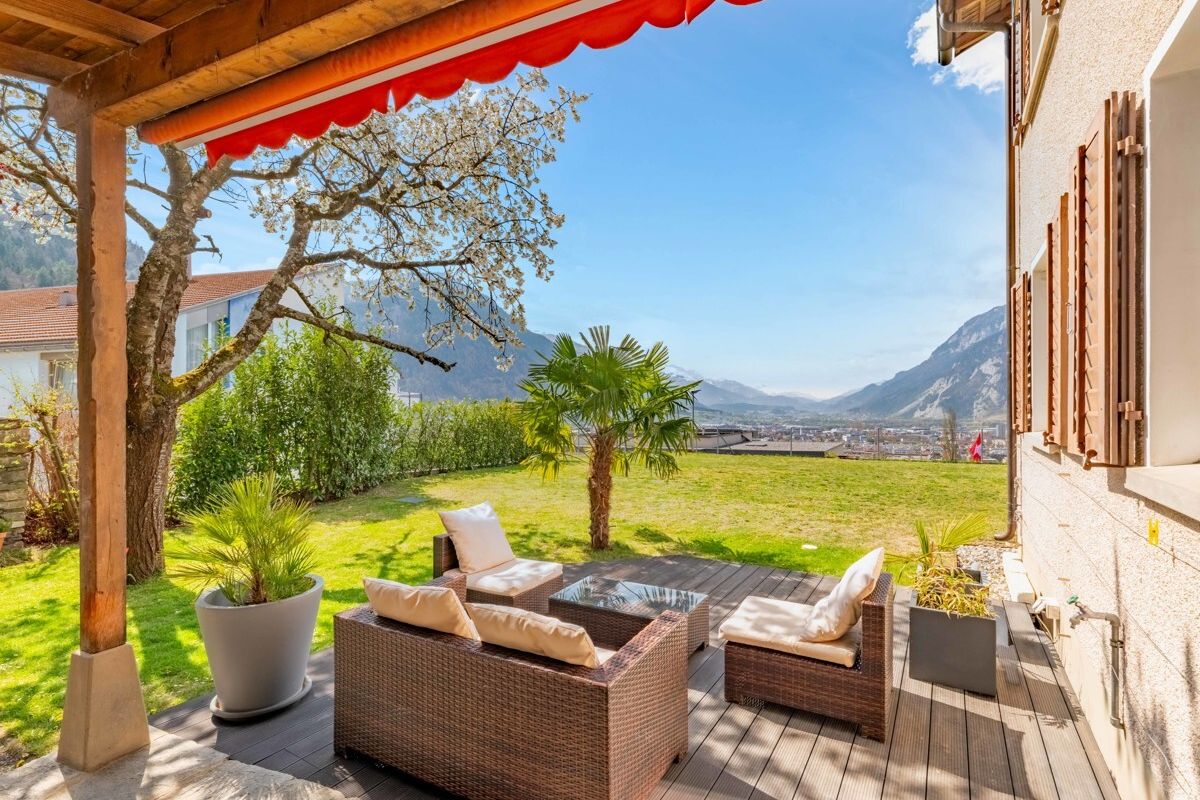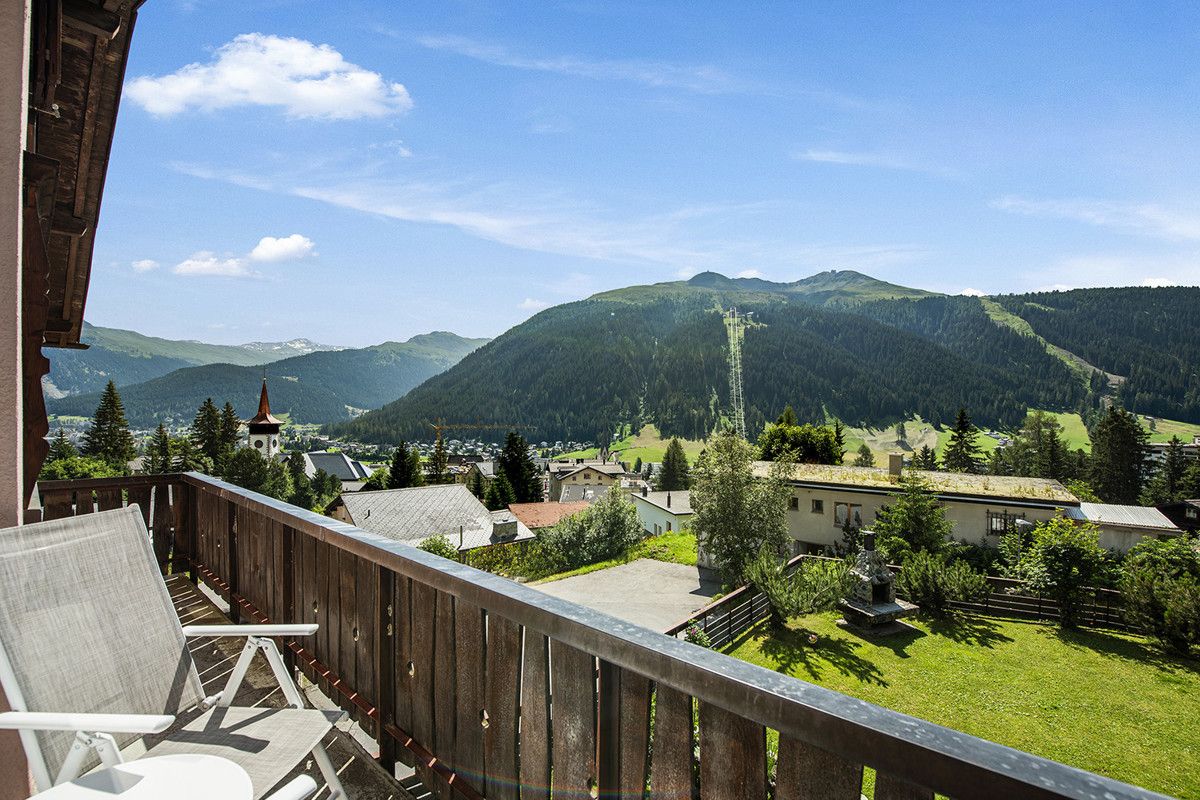Domat/Ems – quality living in a green setting
This detached house blends modern living with an idyllic environment. Located in a quiet residential area, it enjoys sun all day long and is close to the village centre.
Large expanses of window and openly arranged interiors create a bright and inviting atmosphere. The living and dining areas include a fireplace and are seamlessly connected, imparting a welcoming ambience. The modern kitchen boasts high-quality fixtures and fittings and integrates beautifully. The living area leads directly out onto a sunny terrace and the extensive garden.
Upstairs, you’ll find three bedrooms including a master suite with walk-in wardrobe and en-suite bathroom. A second bathroom with shower as well as an extra niche suitable as office or play area add to the layout. A terrace overlooking green surroundings completes the upper floor.
On the lower level, a large hobby room, cellar, laundry room, and storage area provide plenty of additional space. The captivating exteriors feature a natural meadow, lush shrubs and a pretty greenhouse. The adjoining conservatory with fireplace is an enticing, sheltered retreat all year-round.
The property
- Approx. 223m² of living space
- Fireplace
- Open-plan layout
- Modern interior concept
- Master bedroom with dressing room and en-suite
- Well-tended outdoor area with terrace and conservatory
- Carport and one outdoor parking space
- Sunny and quiet location in a residential area
- Close to the village centre
Large expanses of window and openly arranged interiors create a bright and inviting atmosphere. The living and dining areas include a fireplace and are seamlessly connected, imparting a welcoming ambience. The modern kitchen boasts high-quality fixtures and fittings and integrates beautifully. The living area leads directly out onto a sunny terrace and the extensive garden.
Upstairs, you’ll find three bedrooms including a master suite with walk-in wardrobe and en-suite bathroom. A second bathroom with shower as well as an extra niche suitable as office or play area add to the layout. A terrace overlooking green surroundings completes the upper floor.
On the lower level, a large hobby room, cellar, laundry room, and storage area provide plenty of additional space. The captivating exteriors feature a natural meadow, lush shrubs and a pretty greenhouse. The adjoining conservatory with fireplace is an enticing, sheltered retreat all year-round.
The property
- Approx. 223m² of living space
- Fireplace
- Open-plan layout
- Modern interior concept
- Master bedroom with dressing room and en-suite
- Well-tended outdoor area with terrace and conservatory
- Carport and one outdoor parking space
- Sunny and quiet location in a residential area
- Close to the village centre





























